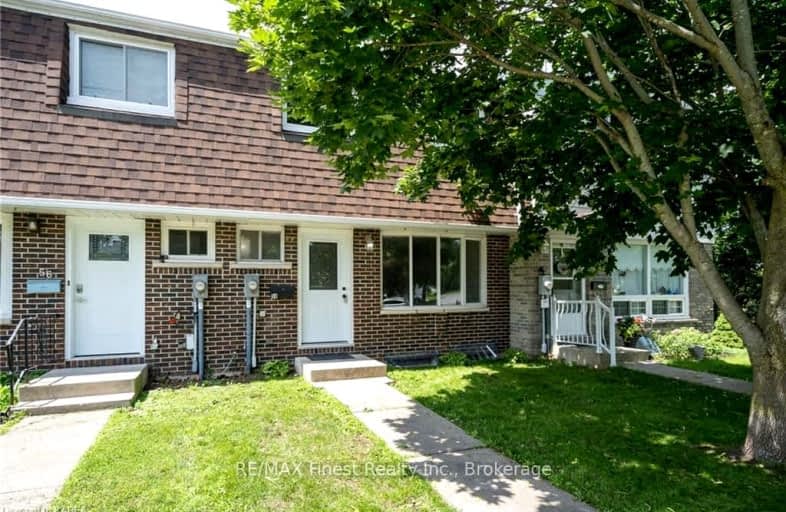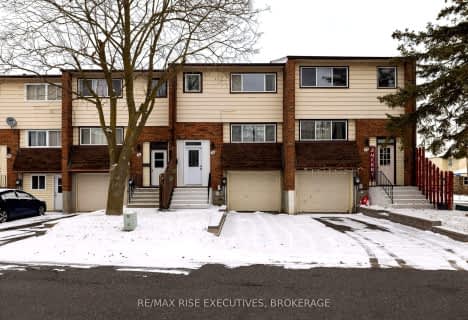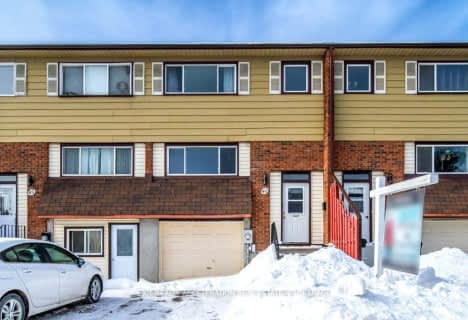Car-Dependent
- Most errands require a car.
Somewhat Bikeable
- Most errands require a car.

Newburgh Public School
Elementary: PublicDeseronto Public School
Elementary: PublicSelby Public School
Elementary: PublicJ J O'Neill Catholic School
Elementary: CatholicThe Prince Charles School
Elementary: PublicSouthview Public School
Elementary: PublicGateway Community Education Centre
Secondary: PublicErnestown Secondary School
Secondary: PublicPrince Edward Collegiate Institute
Secondary: PublicBayridge Secondary School
Secondary: PublicNapanee District Secondary School
Secondary: PublicHoly Cross Catholic Secondary School
Secondary: Catholic-
Richmond Park
RR 6, Napanee ON K7R 3L1 1.87km -
Napanee Conservation Park
10 Victoria St (Pearl & Victoria), Napanee ON 1.95km -
Springside Park
Hwy 2, Napanee ON 2.42km
-
Scotiabank
1 Dundas St W, Napanee ON K7R 1Z3 1.87km -
Scotiabank
35 Alkenbrack St (Centre & Alkenbrack), Napanee ON K7R 4C4 1.9km -
BMO Bank of Montreal
4 Dundas St E, Napanee ON K7R 1H6 1.91km
- 2 bath
- 3 bed
- 1000 sqft
36 Meadow Lane, Greater Napanee, Ontario • K7R 3R8 • Greater Napanee
- 2 bath
- 3 bed
- 1000 sqft
21-41 Splinter Drive, Greater Napanee, Ontario • K7R 3R6 • Greater Napanee
- 2 bath
- 3 bed
- 1000 sqft
46-46 Meadow Lane, Greater Napanee, Ontario • K7R 3R8 • Greater Napanee



