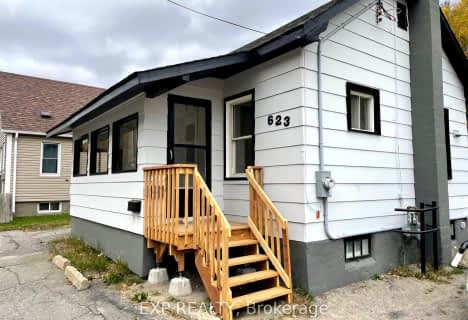
École séparée St-Joseph
Elementary: Catholic
1.57 km
Marymount Elementary Academy
Elementary: Catholic
1.60 km
Queen Elizabeth II Public School
Elementary: Public
1.63 km
St David Catholic School
Elementary: Catholic
0.57 km
Lansdowne Public School
Elementary: Public
1.00 km
Princess Anne Public School
Elementary: Public
1.59 km
N'Swakamok Native Alternative School
Secondary: Public
1.43 km
École Cap sur l'Avenir
Secondary: Public
2.00 km
Adult Day School
Secondary: Public
1.27 km
Marymount Academy Catholic School
Secondary: Catholic
1.60 km
Collège Notre-Dame
Secondary: Catholic
1.68 km
Sudbury Secondary School
Secondary: Public
1.30 km

