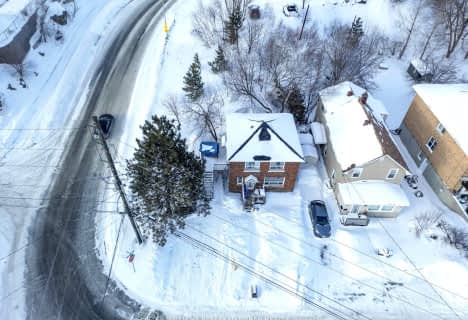Sold on Aug 03, 2014
Note: Property is not currently for sale or for rent.

-
Type: Detached
-
Style: 2-Storey
-
Lot Size: 50.2 x 104.99
-
Age: No Data
-
Taxes: $5,600 per year
-
Days on Site: 48 Days
-
Added: Dec 16, 2024 (1 month on market)
-
Updated:
-
Last Checked: 1 month ago
-
MLS®#: X10726811
-
Listed By: Re/max legend real estate inc., brokerage (138)
Absolutely stunning, two storey family home on a quiet cul-de-sac in a fantastic New Sudbury neighborhood. From the upper deck of the kitchen enjoy great views of Adanac Ski Hill. This home has everything you need from top down. Upstairs you will find three bedrooms including a large master with ensuite complete with Jacuzzi tub and separate shower, huge walk in closet, four piece bath, plenty of storage as well as laundry room. Main floor boasts gleaming hardwood, large foyer, powder room, large dining room with sitting area, sunken living room with gas fireplace, beautiful kitchen with updated cabinets and walkout. Relax and entertain in the lower level with family room, custom built bar and walkout to lower stone patio.
Property Details
Facts for 7 FAIRMOUNT Drive, Greater Sudbury
Status
Days on Market: 48
Last Status: Sold
Sold Date: Aug 03, 2014
Closed Date: Aug 29, 2014
Expiry Date: Oct 31, 2014
Sold Price: $410,000
Unavailable Date: Aug 03, 2014
Input Date: Jun 16, 2014
Property
Status: Sale
Property Type: Detached
Style: 2-Storey
Area: Greater Sudbury
Availability Date: Flexible
Inside
Bedrooms: 3
Bathrooms: 3
Kitchens: 1
Rooms: 11
Air Conditioning: Central Air
Fireplace: No
Washrooms: 3
Utilities
Electricity: Yes
Gas: Yes
Cable: Yes
Telephone: Yes
Building
Basement: Full
Basement 2: Part Fin
Heat Type: Forced Air
Heat Source: Gas
Exterior: Brick
Exterior: Vinyl Siding
Water Supply: Municipal
Special Designation: Unknown
Parking
Driveway: Other
Garage Spaces: 2
Garage Type: Attached
Fees
Tax Year: 2013
Tax Legal Description: SEE REMARKS:
Taxes: $5,600
Highlights
Feature: Fenced Yard
Land
Municipality District: Greater Sudbury
Pool: None
Sewer: Sewers
Lot Depth: 104.99
Lot Frontage: 50.2
Lot Irregularities: 50.20' X 104.99' AS P
Access To Property: Yr Rnd Municpal Rd
Rooms
Room details for 7 FAIRMOUNT Drive, Greater Sudbury
| Type | Dimensions | Description |
|---|---|---|
| Living Main | 3.78 x 6.09 | |
| Dining Main | 3.25 x 7.31 | |
| Kitchen Main | 3.86 x 5.08 | |
| Prim Bdrm 2nd | 4.16 x 4.39 | |
| Br 2nd | 2.94 x 3.17 | |
| Br 2nd | 2.94 x 3.04 | |
| Bathroom 2nd | - | |
| Family Lower | 5.00 x 10.56 | |
| Other Lower | 2.18 x 5.23 | |
| Utility Lower | 6.17 x 6.09 | |
| Laundry 2nd | 1.70 x 2.13 | |
| Other 2nd | 2.48 x 2.54 |
| XXXXXXXX | XXX XX, XXXX |
XXXX XXX XXXX |
$XXX,XXX |
| XXX XX, XXXX |
XXXXXX XXX XXXX |
$XXX,XXX |
| XXXXXXXX XXXX | XXX XX, XXXX | $410,000 XXX XXXX |
| XXXXXXXX XXXXXX | XXX XX, XXXX | $439,900 XXX XXXX |

Westmount Avenue Public School
Elementary: PublicErnie Checkeris Public School
Elementary: PublicAdamsdale Public School
Elementary: PublicCarl A Nesbitt Public School
Elementary: PublicÉcole séparée Félix-Ricard
Elementary: CatholicChurchill Public School
Elementary: PublicCarrefour Options +
Secondary: CatholicBarrydowne College Senior
Secondary: PublicÉcole secondaire du Sacré-Coeur
Secondary: CatholicÉcole secondaire Macdonald-Cartier
Secondary: PublicLasalle Secondary School
Secondary: PublicSt Charles College
Secondary: Catholic- 3 bath
- 4 bed
- 1500 sqft
346 Cochrane Street, Greater Sudbury, Ontario • P3B 2C5 • Sudbury

