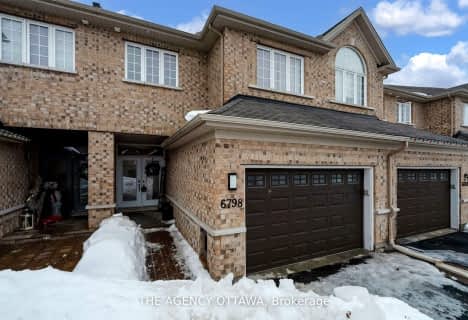

Vimy Ridge Public School
Elementary: PublicGreely Elementary School
Elementary: PublicMetcalfe Public School
Elementary: PublicSt Mark Intermediate School
Elementary: CatholicSt Mary (Gloucester) Elementary School
Elementary: CatholicCastor Valley Elementary School
Elementary: PublicÉcole secondaire publique L'Alternative
Secondary: PublicÉcole secondaire des adultes Le Carrefour
Secondary: PublicOsgoode Township High School
Secondary: PublicSt Mark High School
Secondary: CatholicSt. Francis Xavier (9-12) Catholic School
Secondary: CatholicCanterbury High School
Secondary: Public- 3 bath
- 3 bed
- 2000 sqft
6798 Breanna Cardill Street, Greely - Metcalfe - Osgoode - Vernon and, Ontario • K4P 0C3 • 1601 - Greely
