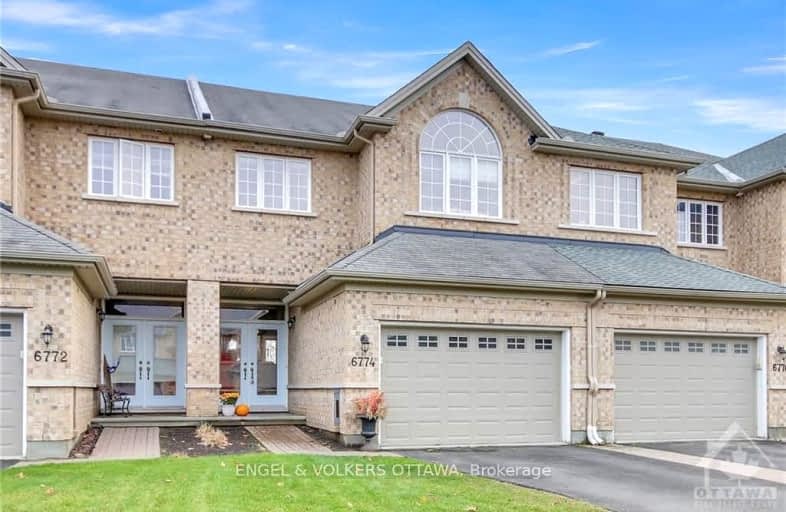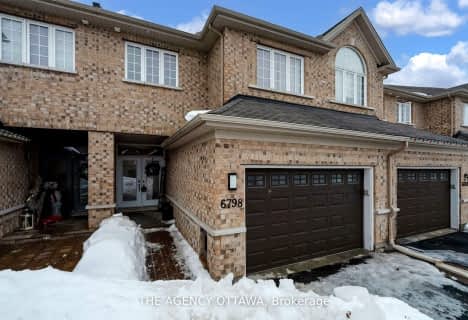Car-Dependent
- Almost all errands require a car.
No Nearby Transit
- Almost all errands require a car.
Somewhat Bikeable
- Most errands require a car.

Vimy Ridge Public School
Elementary: PublicGreely Elementary School
Elementary: PublicMetcalfe Public School
Elementary: PublicSt Mark Intermediate School
Elementary: CatholicSt Mary (Gloucester) Elementary School
Elementary: CatholicCastor Valley Elementary School
Elementary: PublicÉcole secondaire publique L'Alternative
Secondary: PublicÉcole secondaire des adultes Le Carrefour
Secondary: PublicOsgoode Township High School
Secondary: PublicSt Mark High School
Secondary: CatholicSt. Francis Xavier (9-12) Catholic School
Secondary: CatholicCanterbury High School
Secondary: Public-
Aladdin Park
3939 Albion Rd (Aladdin Ln.), Ottawa ON 11.88km -
Canadian Parks Svc
Blackrapids Rd, Ottawa ON K2C 3H1 12.3km -
Emerald Grove Park
12.54km
-
President's Choice Financial Pavilion and ATM
685 River Rd, Ottawa ON K1V 2G2 10.76km -
CIBC
2931 Bank St, Gloucester ON K1T 1N7 12.27km -
BMO Bank of Montreal
3201 Strandherd Dr, Nepean ON K2J 5N1 12.64km
- 3 bath
- 3 bed
- 2000 sqft
6798 Breanna Cardill Street, Greely - Metcalfe - Osgoode - Vernon and, Ontario • K4P 0C3 • 1601 - Greely

