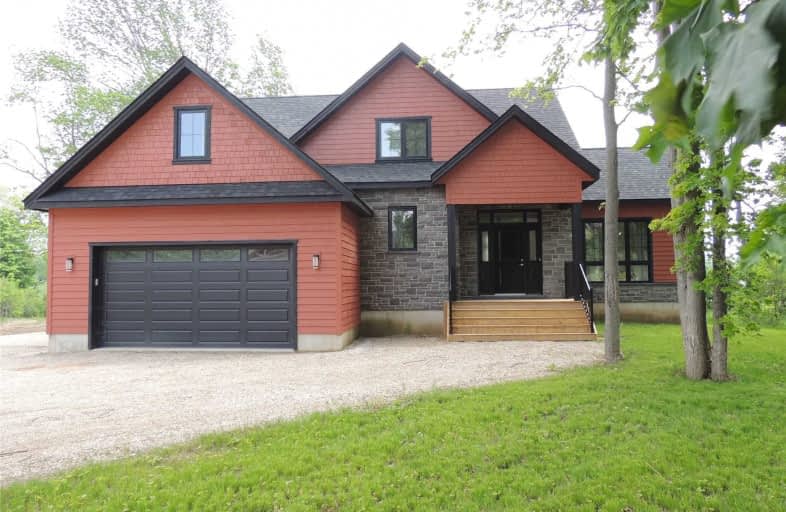Sold on Sep 16, 2020
Note: Property is not currently for sale or for rent.

-
Type: Detached
-
Style: 2-Storey
-
Lot Size: 112.4 x 413 Acres
-
Age: No Data
-
Days on Site: 173 Days
-
Added: Dec 14, 2024 (5 months on market)
-
Updated:
-
Last Checked: 2 months ago
-
MLS®#: X10867350
-
Listed By: Royal lepage rcr realty brokerage (flesherton)
Custom home with quality finishes. From the stone and vibrant exterior to the many features within, this home was well-planned and executed. Living areas feature double-sided fireplace, large windows, hardwood flooring, custom kitchen cabinetry & quartz counters. Main floor master with spacious ensuite, soaker tub and shower. Second level with an additional master suite, 2 more bedrooms and full bath. Attached 25x25 garage. Located at the top of the Beaver Valley in an area of similar quality homes.
Property Details
Facts for 112 BUTTERNUT Court, Grey Highlands
Status
Days on Market: 173
Last Status: Sold
Sold Date: Sep 16, 2020
Closed Date: Nov 05, 2020
Expiry Date: Sep 20, 2020
Sold Price: $880,900
Unavailable Date: Sep 16, 2020
Input Date: Mar 30, 2020
Prior LSC: Sold
Property
Status: Sale
Property Type: Detached
Style: 2-Storey
Area: Grey Highlands
Community: Rural Grey Highlands
Assessment Amount: $69,000
Assessment Year: 2020
Inside
Bedrooms: 4
Bathrooms: 4
Kitchens: 1
Rooms: 11
Air Conditioning: Central Air
Fireplace: No
Washrooms: 4
Utilities
Electricity: Yes
Telephone: Yes
Building
Basement: Full
Basement 2: Unfinished
Heat Type: Forced Air
Heat Source: Propane
Exterior: Other
Exterior: Stone
Water Supply Type: Drilled Well
Water Supply: Well
Special Designation: Unknown
Parking
Driveway: Front Yard
Garage Spaces: 2
Garage Type: Attached
Covered Parking Spaces: 4
Fees
Tax Year: 2019
Tax Legal Description: Lot 10 Plan 16M30 Subject to an Easement in Gross Over Part 3 16
Land
Cross Street: County Road 32 north
Municipality District: Grey Highlands
Parcel Number: 371620222
Pool: None
Sewer: Septic
Lot Depth: 413 Acres
Lot Frontage: 112.4 Acres
Acres: .50-1.99
Zoning: R
Access To Property: Yr Rnd Municpal Rd
Easements Restrictions: Right Of Way
Rural Services: Internet Other
Rural Services: Recycling Pckup
| XXXXXXXX | XXX XX, XXXX |
XXXX XXX XXXX |
$XXX,XXX |
| XXX XX, XXXX |
XXXXXX XXX XXXX |
$XXX,XXX | |
| XXXXXXXX | XXX XX, XXXX |
XXXX XXX XXXX |
$XXX,XXX |
| XXX XX, XXXX |
XXXXXX XXX XXXX |
$XXX,XXX |
| XXXXXXXX XXXX | XXX XX, XXXX | $880,900 XXX XXXX |
| XXXXXXXX XXXXXX | XXX XX, XXXX | $899,900 XXX XXXX |
| XXXXXXXX XXXX | XXX XX, XXXX | $880,900 XXX XXXX |
| XXXXXXXX XXXXXX | XXX XX, XXXX | $899,900 XXX XXXX |

Beavercrest Community School
Elementary: PublicHighpoint Community Elementary School
Elementary: PublicDundalk & Proton Community School
Elementary: PublicOsprey Central School
Elementary: PublicBeaver Valley Community School
Elementary: PublicMacphail Memorial Elementary School
Elementary: PublicCollingwood Campus
Secondary: PublicGeorgian Bay Community School Secondary School
Secondary: PublicJean Vanier Catholic High School
Secondary: CatholicWellington Heights Secondary School
Secondary: PublicGrey Highlands Secondary School
Secondary: PublicCollingwood Collegiate Institute
Secondary: Public