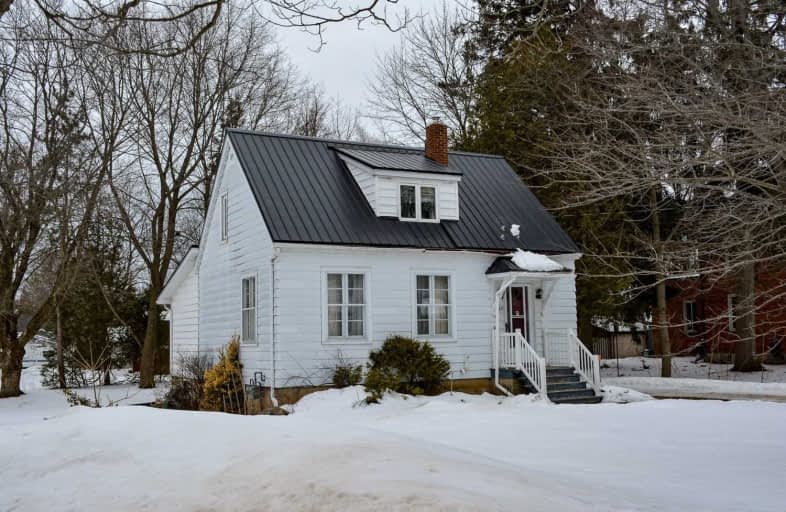Sold on Mar 13, 2020
Note: Property is not currently for sale or for rent.

-
Type: Detached
-
Style: 1 1/2 Storey
-
Lot Size: 60 x 138
-
Age: No Data
-
Taxes: $1,524 per year
-
Days on Site: 16 Days
-
Added: Dec 14, 2024 (2 weeks on market)
-
Updated:
-
Last Checked: 2 months ago
-
MLS®#: X10867538
-
Listed By: Grey county real estate inc. brokerage
Charming family home. Spacious and comfortable principal rooms with hardwood flooring. Lots of room for shoes, bags & books in the entrance, kitchen with access to the side deck, bright and sunny dinning area and main floor master with Jack n Jill en-suite. Upstairs are 2 bedrooms with lots of storage and a full bath. Unfinished basement with potential for more living space. Stepping onto the private back deck you'll notice mature trees, perennial gardens and a detached garage prefect for storage. Located in the village of Markdale, with a new school & hospital coming soon. A charming family home, on a quite street, in a great neighbourhood make this a very attractive package.
Property Details
Facts for 120 MARK Street West, Grey Highlands
Status
Days on Market: 16
Last Status: Sold
Sold Date: Mar 13, 2020
Closed Date: May 01, 2020
Expiry Date: May 24, 2020
Sold Price: $329,000
Unavailable Date: Mar 13, 2020
Input Date: Feb 27, 2020
Prior LSC: Listing with no contract changes
Property
Status: Sale
Property Type: Detached
Style: 1 1/2 Storey
Area: Grey Highlands
Community: Markdale
Assessment Amount: $140,000
Assessment Year: 2019
Inside
Bedrooms: 3
Bathrooms: 2
Kitchens: 1
Rooms: 10
Air Conditioning: Other
Fireplace: No
Washrooms: 2
Utilities
Electricity: Yes
Gas: Yes
Cable: Yes
Telephone: Yes
Building
Basement: Full
Basement 2: Part Fin
Heat Type: Forced Air
Heat Source: Gas
Exterior: Vinyl Siding
Water Supply: Municipal
Special Designation: Unknown
Parking
Driveway: Other
Garage Spaces: 1
Garage Type: Detached
Covered Parking Spaces: 3
Fees
Tax Year: 2019
Tax Legal Description: PT LT 13-16 BLK M PL 582 MARKDALE AS IN R522559; GREY HIGHLANDS
Taxes: $1,524
Highlights
Feature: Golf
Feature: Hospital
Land
Cross Street: From the Main street
Municipality District: Grey Highlands
Parcel Number: 372350230
Pool: None
Sewer: Sewers
Lot Depth: 138
Lot Frontage: 60
Acres: < .50
Zoning: R
Rural Services: Recycling Pckup
| XXXXXXXX | XXX XX, XXXX |
XXXX XXX XXXX |
$XXX,XXX |
| XXX XX, XXXX |
XXXXXX XXX XXXX |
$XXX,XXX | |
| XXXXXXXX | XXX XX, XXXX |
XXXX XXX XXXX |
$XXX,XXX |
| XXX XX, XXXX |
XXXXXX XXX XXXX |
$XXX,XXX |
| XXXXXXXX XXXX | XXX XX, XXXX | $329,000 XXX XXXX |
| XXXXXXXX XXXXXX | XXX XX, XXXX | $329,000 XXX XXXX |
| XXXXXXXX XXXX | XXX XX, XXXX | $329,000 XXX XXXX |
| XXXXXXXX XXXXXX | XXX XX, XXXX | $329,000 XXX XXXX |

St Peter's & St Paul's Separate School
Elementary: CatholicBeavercrest Community School
Elementary: PublicEgremont Community School
Elementary: PublicHolland-Chatsworth Central School
Elementary: PublicSpruce Ridge Community School
Elementary: PublicMacphail Memorial Elementary School
Elementary: PublicÉcole secondaire catholique École secondaire Saint-Dominique-Savio
Secondary: CatholicGeorgian Bay Community School Secondary School
Secondary: PublicWellington Heights Secondary School
Secondary: PublicGrey Highlands Secondary School
Secondary: PublicSt Mary's High School
Secondary: CatholicOwen Sound District Secondary School
Secondary: Public