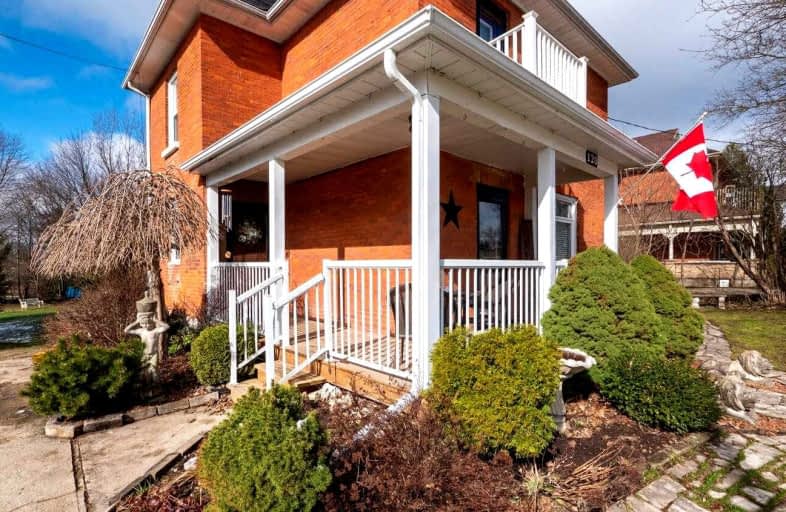Sold on Nov 14, 2019
Note: Property is not currently for sale or for rent.

-
Type: Detached
-
Style: 2-Storey
-
Lot Size: 64 x 169 Acres
-
Age: No Data
-
Taxes: $1,469 per year
-
Days on Site: 58 Days
-
Added: Dec 14, 2024 (1 month on market)
-
Updated:
-
Last Checked: 2 months ago
-
MLS®#: X10866806
-
Listed By: Royal lepage rcr realty brokerage (os)
2 storey brick house with 3 bedrooms, 1.5 baths, foyer, living room, dining room, kitchen, main floor laundry, family room that leads to deck and a beautiful back yard. Other features are garden shed, gas furnace, upgraded windows, upgraded electrical panel/breakers, updated roof and porch.
Property Details
Facts for 120 TORONTO Street North, Grey Highlands
Status
Days on Market: 58
Last Status: Sold
Sold Date: Nov 14, 2019
Closed Date: Jan 08, 2020
Expiry Date: Dec 30, 2019
Sold Price: $329,500
Unavailable Date: Nov 14, 2019
Input Date: Sep 17, 2019
Prior LSC: Listing with no contract changes
Property
Status: Sale
Property Type: Detached
Style: 2-Storey
Area: Grey Highlands
Community: Markdale
Availability Date: 30-59Days
Assessment Amount: $135,000
Assessment Year: 2019
Inside
Bedrooms: 3
Bathrooms: 2
Kitchens: 1
Rooms: 10
Air Conditioning: Other
Fireplace: No
Washrooms: 2
Utilities
Electricity: Yes
Gas: Yes
Cable: Yes
Building
Basement: Part Bsmt
Heat Type: Forced Air
Heat Source: Gas
Exterior: Brick
UFFI: No
Water Supply: Municipal
Special Designation: Unknown
Parking
Driveway: Other
Garage Type: None
Covered Parking Spaces: 2
Fees
Tax Year: 2019
Tax Legal Description: Pt Lt 99, Conc 1 SWTSR Glenelg, As In Gs92378 Grey Highalnds, 12
Taxes: $1,469
Highlights
Feature: Golf
Feature: Hospital
Land
Cross Street: From lights in Markd
Municipality District: Grey Highlands
Parcel Number: 372350411
Pool: None
Sewer: Sewers
Lot Depth: 169 Acres
Lot Frontage: 64 Acres
Acres: < .50
Zoning: Residential
Access To Property: Yr Rnd Municpal Rd
Rural Services: Internet Other
Rural Services: Recycling Pckup
| XXXXXXXX | XXX XX, XXXX |
XXXX XXX XXXX |
$XXX,XXX |
| XXX XX, XXXX |
XXXXXX XXX XXXX |
$XXX,XXX | |
| XXXXXXXX | XXX XX, XXXX |
XXXX XXX XXXX |
$XXX,XXX |
| XXX XX, XXXX |
XXXXXX XXX XXXX |
$XXX,XXX |
| XXXXXXXX XXXX | XXX XX, XXXX | $329,500 XXX XXXX |
| XXXXXXXX XXXXXX | XXX XX, XXXX | $329,000 XXX XXXX |
| XXXXXXXX XXXX | XXX XX, XXXX | $531,500 XXX XXXX |
| XXXXXXXX XXXXXX | XXX XX, XXXX | $549,900 XXX XXXX |

St Peter's & St Paul's Separate School
Elementary: CatholicBeavercrest Community School
Elementary: PublicEgremont Community School
Elementary: PublicHolland-Chatsworth Central School
Elementary: PublicSpruce Ridge Community School
Elementary: PublicMacphail Memorial Elementary School
Elementary: PublicÉcole secondaire catholique École secondaire Saint-Dominique-Savio
Secondary: CatholicGeorgian Bay Community School Secondary School
Secondary: PublicWellington Heights Secondary School
Secondary: PublicGrey Highlands Secondary School
Secondary: PublicSt Mary's High School
Secondary: CatholicOwen Sound District Secondary School
Secondary: Public