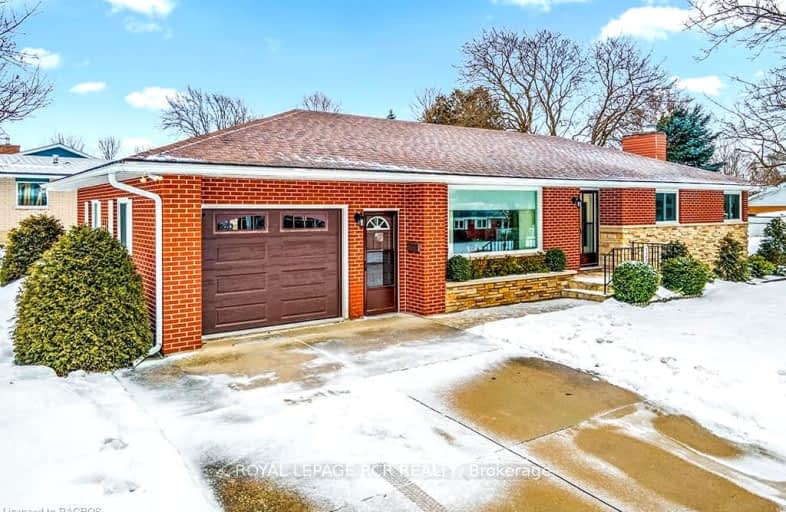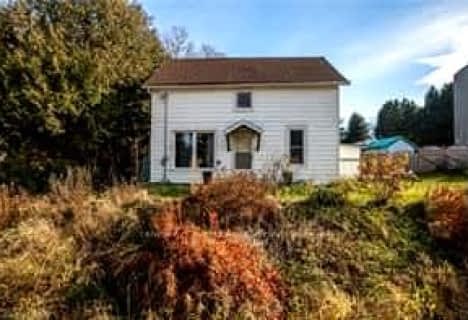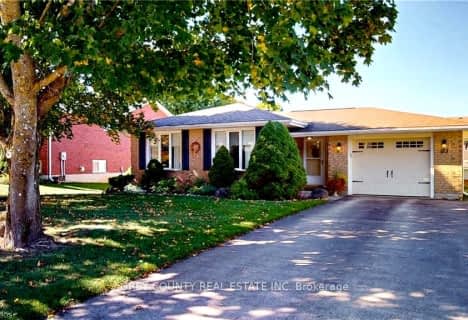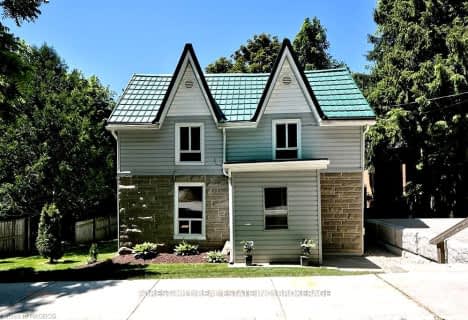
St Peter's & St Paul's Separate School
Elementary: Catholic
20.72 km
Beavercrest Community School
Elementary: Public
0.33 km
Holland-Chatsworth Central School
Elementary: Public
17.63 km
Osprey Central School
Elementary: Public
22.05 km
Spruce Ridge Community School
Elementary: Public
21.15 km
Macphail Memorial Elementary School
Elementary: Public
10.61 km
École secondaire catholique École secondaire Saint-Dominique-Savio
Secondary: Catholic
34.74 km
Georgian Bay Community School Secondary School
Secondary: Public
31.36 km
Wellington Heights Secondary School
Secondary: Public
37.60 km
Grey Highlands Secondary School
Secondary: Public
10.80 km
St Mary's High School
Secondary: Catholic
36.02 km
Owen Sound District Secondary School
Secondary: Public
36.50 km







