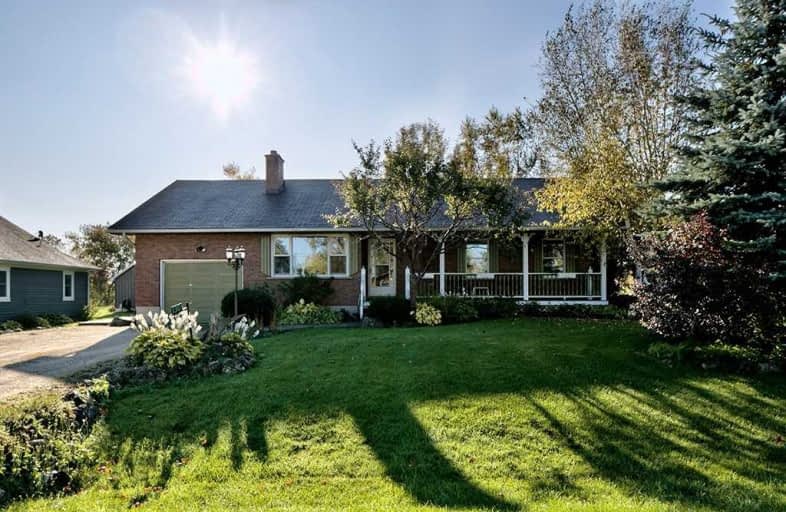
Highpoint Community Elementary School
Elementary: Public
19.33 km
Dundalk & Proton Community School
Elementary: Public
19.16 km
Osprey Central School
Elementary: Public
2.45 km
Mountain View Public School
Elementary: Public
21.15 km
St Marys Separate School
Elementary: Catholic
20.10 km
Macphail Memorial Elementary School
Elementary: Public
16.33 km
Collingwood Campus
Secondary: Public
22.37 km
Stayner Collegiate Institute
Secondary: Public
24.27 km
Jean Vanier Catholic High School
Secondary: Catholic
21.60 km
Grey Highlands Secondary School
Secondary: Public
16.08 km
Centre Dufferin District High School
Secondary: Public
31.31 km
Collingwood Collegiate Institute
Secondary: Public
21.01 km

