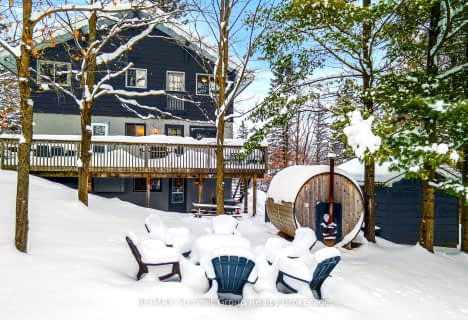Inactive on May 31, 2024
Note: Property is not currently for sale or for rent.

-
Type: Detached
-
Style: 2-Storey
-
Lot Size: 51.21 x 128.24 Acres
-
Age: 31-50 years
-
Taxes: $3,275 per year
-
Days on Site: 106 Days
-
Added: Dec 13, 2024 (3 months on market)
-
Updated:
-
Last Checked: 2 months ago
-
MLS®#: X10849912
-
Listed By: Re/max summit group realty brokerage
This adorable 4-bedroom, 2.5-bath chalet is a gem located at the end of a dead-end street. Recent updates have transformed this property into a haven of modern comfort, making it ready for you to move in & enjoy. For those looking to enjoy some local flavor, the village of Kimberley is just a stone's throw away, offering a variety of fun & unique restaurants to explore. Nestled just a short drive away from the vibrant towns of Thornbury & Meaford, you'll have easy access to all the conveniences & amenities you need. This inviting home offers the perfect blend of peace & accessibility. As you step inside, you'll be greeted by an open-concept layout that seamlessly connects the kitchen, dining area, & living room, all anchored by a cozy wood-burning fireplace. The main floor also features a versatile 4th bedroom, which could double as a convenient home office. Sliding patio doors from this room lead to the deck, creating a lovely indoor-outdoor flow. A convenient powder room nearby adds to your daily comfort & convenience. Heading upstairs, you'll discover three more bedrooms, each offering its own unique charm. A full bath serves this level, & the primary bedroom includes a charming Juliet balcony, providing the perfect spot to savor the surrounding natural beauty. Descending to the lower level, you'll find an expansive family room, perfect for gatherings & entertainment. There's also additional space for guests & a 3-piece bath. The property boasts two sheds, providing ample storage for outdoor equipment. With its secluded location at the end of a cul-de-sac, you'll enjoy privacy. In the summer, you'll be treated to glimpses of Old Baldy. The winter views are even more expansive. Outdoor enthusiasts will appreciate the proximity to the ski club & trails, making this chalet an ideal retreat for all seasons. This property offers a serene lifestyle in a fantastic location, with vistas that will make every day feel extraordinary.
Property Details
Facts for 130 WODEHOUSE Court, Grey Highlands
Status
Days on Market: 106
Last Status: Expired
Sold Date: May 30, 2025
Closed Date: Nov 30, -0001
Expiry Date: May 31, 2024
Unavailable Date: May 31, 2024
Input Date: Feb 15, 2024
Prior LSC: Listing with no contract changes
Property
Status: Sale
Property Type: Detached
Style: 2-Storey
Age: 31-50
Area: Grey Highlands
Community: Rural Grey Highlands
Availability Date: Flexible
Assessment Amount: $269,000
Assessment Year: 2023
Inside
Bedrooms: 4
Bathrooms: 3
Kitchens: 1
Rooms: 10
Air Conditioning: Central Air
Fireplace: Yes
Washrooms: 3
Building
Basement: Finished
Basement 2: Full
Heat Type: Forced Air
Heat Source: Wood
Exterior: Wood
Elevator: N
Water Supply: Municipal
Special Designation: Unknown
Parking
Driveway: Other
Garage Type: None
Covered Parking Spaces: 4
Total Parking Spaces: 4
Fees
Tax Year: 2023
Tax Legal Description: LT 13 PL 933; S/T R146436 MUNICIPALITY OF GREY HIGHLANDS
Taxes: $3,275
Land
Cross Street: From Grey Road 7 tur
Municipality District: Grey Highlands
Parcel Number: 371630149
Pool: None
Sewer: Sewers
Lot Depth: 128.24 Acres
Lot Frontage: 51.21 Acres
Acres: < .50
Zoning: R
Access To Property: Yr Rnd Municpal Rd
| XXXXXXXX | XXX XX, XXXX |
XXXXXXXX XXX XXXX |
|
| XXX XX, XXXX |
XXXXXX XXX XXXX |
$XXX,XXX | |
| XXXXXXXX | XXX XX, XXXX |
XXXX XXX XXXX |
$XXX,XXX |
| XXX XX, XXXX |
XXXXXX XXX XXXX |
$XXX,XXX | |
| XXXXXXXX | XXX XX, XXXX |
XXXXXXXX XXX XXXX |
|
| XXX XX, XXXX |
XXXXXX XXX XXXX |
$XXX,XXX | |
| XXXXXXXX | XXX XX, XXXX |
XXXXXXXX XXX XXXX |
|
| XXX XX, XXXX |
XXXXXX XXX XXXX |
$XXX,XXX |
| XXXXXXXX XXXXXXXX | XXX XX, XXXX | XXX XXXX |
| XXXXXXXX XXXXXX | XXX XX, XXXX | $890,000 XXX XXXX |
| XXXXXXXX XXXX | XXX XX, XXXX | $785,000 XXX XXXX |
| XXXXXXXX XXXXXX | XXX XX, XXXX | $879,000 XXX XXXX |
| XXXXXXXX XXXXXXXX | XXX XX, XXXX | XXX XXXX |
| XXXXXXXX XXXXXX | XXX XX, XXXX | $890,000 XXX XXXX |
| XXXXXXXX XXXXXXXX | XXX XX, XXXX | XXX XXXX |
| XXXXXXXX XXXXXX | XXX XX, XXXX | $935,000 XXX XXXX |

Georgian Bay Community School
Elementary: PublicBeavercrest Community School
Elementary: PublicSt Vincent-Euphrasia Elementary School
Elementary: PublicOsprey Central School
Elementary: PublicBeaver Valley Community School
Elementary: PublicMacphail Memorial Elementary School
Elementary: PublicCollingwood Campus
Secondary: PublicÉcole secondaire catholique École secondaire Saint-Dominique-Savio
Secondary: CatholicGeorgian Bay Community School Secondary School
Secondary: PublicJean Vanier Catholic High School
Secondary: CatholicGrey Highlands Secondary School
Secondary: PublicCollingwood Collegiate Institute
Secondary: Public- 3 bath
- 5 bed
- 1500 sqft
144 Talisman Boulevard, Grey Highlands, Ontario • N0C 1G0 • Rural Grey Highlands

