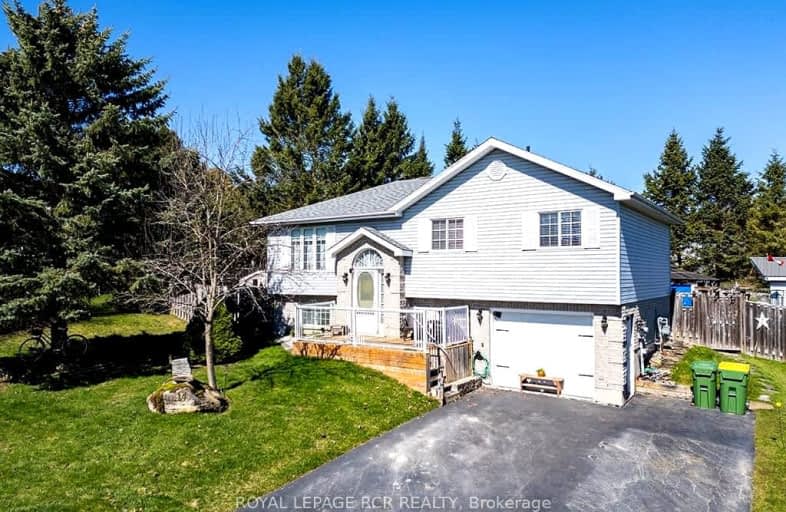Inactive on Jul 30, 2005
Note: Property is not currently for sale or for rent.

-
Type: Detached
-
Style: Bungalow
-
Lot Size: 85 x 99
-
Age: No Data
-
Taxes: $1,552 per year
-
Days on Site: 82 Days
-
Added: Dec 14, 2024 (2 months on market)
-
Updated:
-
Last Checked: 2 months ago
-
MLS®#: X10896170
2+2 bedroom bungalow shows like model home with many upgrades including bath and light fixtures. Kitchen offers premium oak cupboards, separate dining area and walkout to 12'x16' pressure treated deck overlooking manicured lawn. Laminate flooring used throughout main level complimented by neutral colours. Lower level professionally finished with 3 piece bath, 2 bedrooms, office and walkout to garage.
Property Details
Facts for 14 BRACKENBURY Street, Grey Highlands
Status
Days on Market: 82
Last Status: Expired
Sold Date: Jun 07, 2025
Closed Date: Nov 30, -0001
Expiry Date: Jul 30, 2005
Unavailable Date: Jul 30, 2005
Input Date: May 09, 2005
Property
Status: Sale
Property Type: Detached
Style: Bungalow
Area: Grey Highlands
Community: Markdale
Availability Date: 60-89Days
Inside
Bedrooms: 2
Bedrooms Plus: 2
Bathrooms: 2
Kitchens: 1
Rooms: 7
Fireplace: No
Washrooms: 2
Utilities
Electricity: Yes
Gas: Yes
Cable: Yes
Telephone: Yes
Building
Basement: Finished
Basement 2: Full
Heat Source: Gas
Exterior: Brick
Exterior: Vinyl Siding
Water Supply: Municipal
Special Designation: Unknown
Parking
Driveway: Other
Garage Spaces: 1
Garage Type: Attached
Fees
Tax Year: 2004
Tax Legal Description: LOT 42, PLAN 594, MARKDALE(MUN. OF GREY HIGHLANDS).
Taxes: $1,552
Land
Cross Street: 14 Brackenbury St.,
Municipality District: Grey Highlands
Pool: None
Sewer: Sewers
Lot Depth: 99
Lot Frontage: 85
Lot Irregularities: 85' X 99'
Zoning: RES.
Access To Property: Yr Rnd Municpal Rd
Rooms
Room details for 14 BRACKENBURY Street, Grey Highlands
| Type | Dimensions | Description |
|---|---|---|
| Living Main | 4.19 x 3.65 | |
| Dining Main | 3.14 x 2.81 | |
| Kitchen Main | 3.14 x 3.50 | |
| Prim Bdrm Main | 4.77 x 3.09 | |
| Br Main | 3.45 x 3.60 | |
| Br Lower | 3.04 x 3.04 | |
| Br Lower | 3.81 x 3.35 | |
| Den Lower | 3.35 x 1.77 | |
| Bathroom Main | - | |
| Bathroom Lower | - |
| XXXXXXXX | XXX XX, XXXX |
XXXXXXXX XXX XXXX |
|
| XXX XX, XXXX |
XXXXXX XXX XXXX |
$XXX,XXX | |
| XXXXXXXX | XXX XX, XXXX |
XXXX XXX XXXX |
$XXX,XXX |
| XXX XX, XXXX |
XXXXXX XXX XXXX |
$XXX,XXX | |
| XXXXXXXX | XXX XX, XXXX |
XXXXXXXX XXX XXXX |
|
| XXX XX, XXXX |
XXXXXX XXX XXXX |
$XXX,XXX | |
| XXXXXXXX | XXX XX, XXXX |
XXXX XXX XXXX |
$XXX,XXX |
| XXX XX, XXXX |
XXXXXX XXX XXXX |
$XXX,XXX |
| XXXXXXXX XXXXXXXX | XXX XX, XXXX | XXX XXXX |
| XXXXXXXX XXXXXX | XXX XX, XXXX | $182,500 XXX XXXX |
| XXXXXXXX XXXX | XXX XX, XXXX | $520,000 XXX XXXX |
| XXXXXXXX XXXXXX | XXX XX, XXXX | $539,000 XXX XXXX |
| XXXXXXXX XXXXXXXX | XXX XX, XXXX | XXX XXXX |
| XXXXXXXX XXXXXX | XXX XX, XXXX | $172,900 XXX XXXX |
| XXXXXXXX XXXX | XXX XX, XXXX | $520,000 XXX XXXX |
| XXXXXXXX XXXXXX | XXX XX, XXXX | $539,000 XXX XXXX |

St Peter's & St Paul's Separate School
Elementary: CatholicBeavercrest Community School
Elementary: PublicHolland-Chatsworth Central School
Elementary: PublicOsprey Central School
Elementary: PublicSpruce Ridge Community School
Elementary: PublicMacphail Memorial Elementary School
Elementary: PublicÉcole secondaire catholique École secondaire Saint-Dominique-Savio
Secondary: CatholicGeorgian Bay Community School Secondary School
Secondary: PublicWellington Heights Secondary School
Secondary: PublicGrey Highlands Secondary School
Secondary: PublicSt Mary's High School
Secondary: CatholicOwen Sound District Secondary School
Secondary: Public