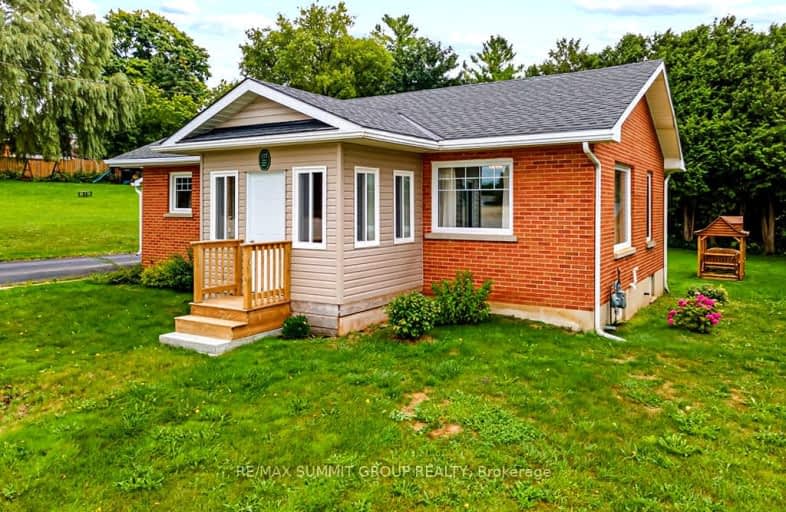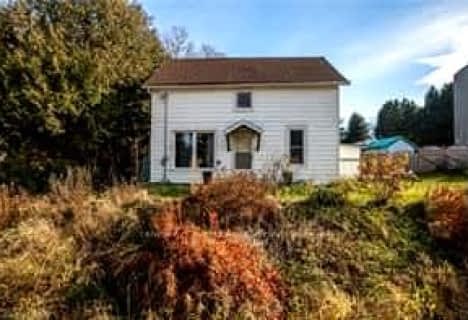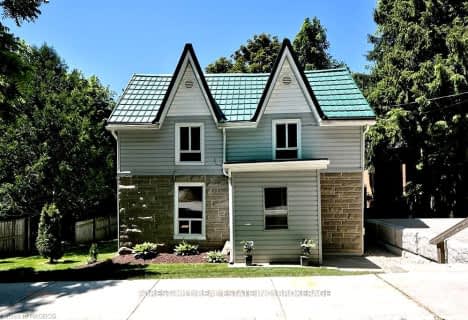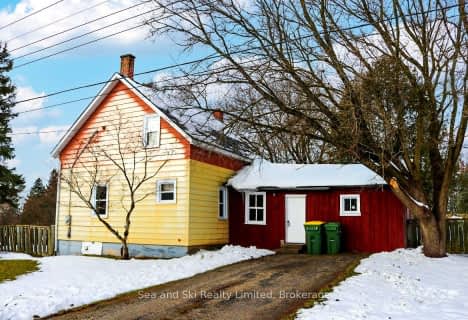
St Peter's & St Paul's Separate School
Elementary: Catholic
19.78 km
Beavercrest Community School
Elementary: Public
0.83 km
Egremont Community School
Elementary: Public
29.45 km
Holland-Chatsworth Central School
Elementary: Public
17.84 km
Spruce Ridge Community School
Elementary: Public
20.18 km
Macphail Memorial Elementary School
Elementary: Public
10.35 km
École secondaire catholique École secondaire Saint-Dominique-Savio
Secondary: Catholic
35.18 km
Georgian Bay Community School Secondary School
Secondary: Public
32.32 km
Wellington Heights Secondary School
Secondary: Public
36.63 km
Grey Highlands Secondary School
Secondary: Public
10.56 km
St Mary's High School
Secondary: Catholic
36.47 km
Owen Sound District Secondary School
Secondary: Public
36.90 km




