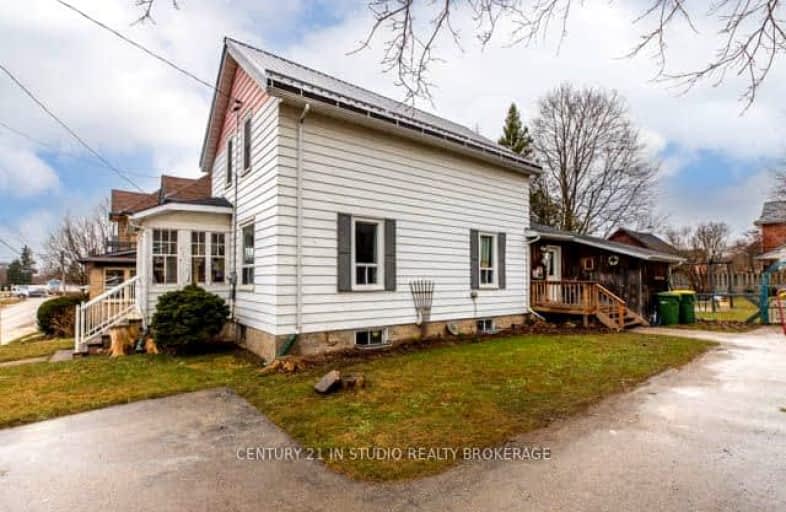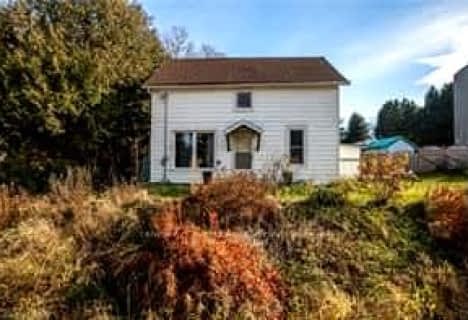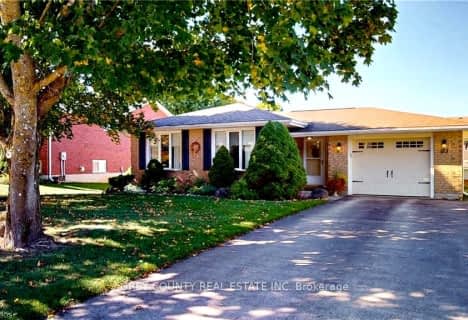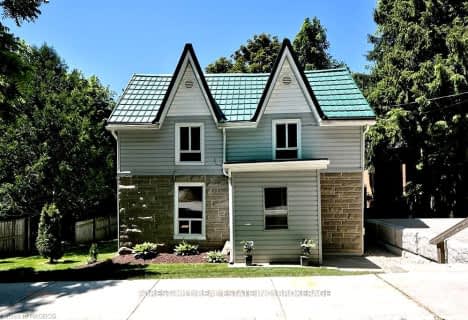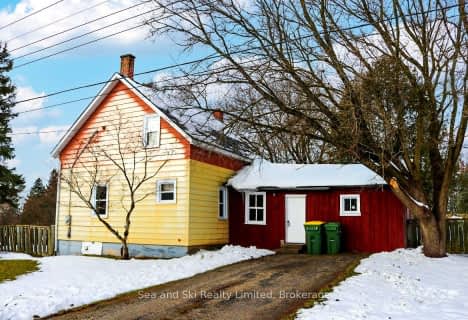
St Peter's & St Paul's Separate School
Elementary: Catholic
20.13 km
Beavercrest Community School
Elementary: Public
0.48 km
Egremont Community School
Elementary: Public
29.74 km
Holland-Chatsworth Central School
Elementary: Public
17.96 km
Spruce Ridge Community School
Elementary: Public
20.53 km
Macphail Memorial Elementary School
Elementary: Public
10.24 km
École secondaire catholique École secondaire Saint-Dominique-Savio
Secondary: Catholic
35.21 km
Georgian Bay Community School Secondary School
Secondary: Public
32.07 km
Wellington Heights Secondary School
Secondary: Public
36.89 km
Grey Highlands Secondary School
Secondary: Public
10.44 km
St Mary's High School
Secondary: Catholic
36.50 km
Owen Sound District Secondary School
Secondary: Public
36.94 km
