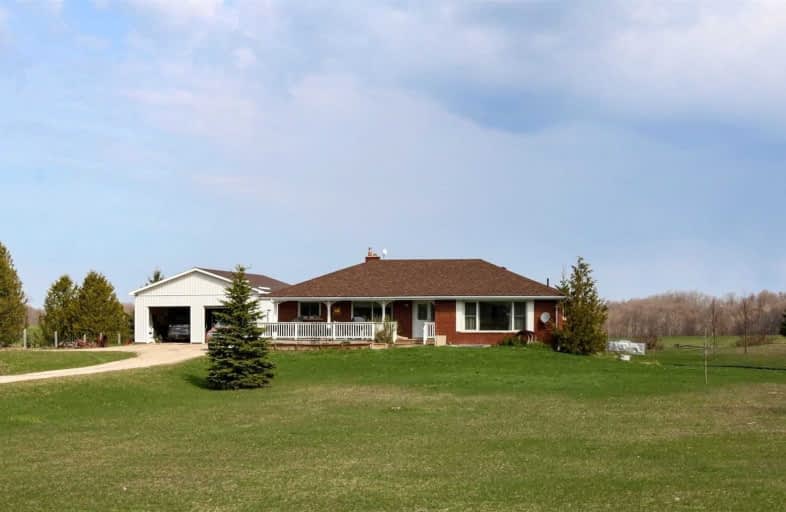Removed on Jun 08, 2025
Note: Property is not currently for sale or for rent.

-
Type: Detached
-
Style: Bungalow-Raised
-
Lot Size: 226.08 x 405.5
-
Age: No Data
-
Taxes: $3,450 per year
-
Days on Site: 52 Days
-
Added: Dec 13, 2024 (1 month on market)
-
Updated:
-
Last Checked: 2 months ago
-
MLS®#: X11387829
-
Listed By: Century 21 millennium inc., brokerage (wasaga beach)
Country living on a 2 acre lot! This all brick bungalow as well as huge detached garage with cement floor & its own hydro service awaits you. The house has a newer kitchen, hardwood floors, main floor laundry and a good sized master. The basement is partially finished, has carpet with a 4th bdrm, unfinished toilet & a cold room for your preserves. The house has a walker ramp, deck & clothes line.
Property Details
Facts for 409365 4 GREY Road, Grey Highlands
Status
Days on Market: 52
Last Status: Terminated
Sold Date: Jun 08, 2025
Closed Date: Nov 30, -0001
Expiry Date: Sep 30, 2021
Unavailable Date: Jun 11, 2021
Input Date: Apr 23, 2021
Prior LSC: Listing with no contract changes
Property
Status: Sale
Property Type: Detached
Style: Bungalow-Raised
Area: Grey Highlands
Community: Rural Grey Highlands
Availability Date: Flexible
Assessment Amount: $309,000
Assessment Year: 2021
Inside
Bedrooms: 3
Bedrooms Plus: 1
Bathrooms: 3
Kitchens: 1
Rooms: 10
Air Conditioning: Central Air
Fireplace: No
Washrooms: 3
Building
Basement: Full
Basement 2: Part Fin
Heat Type: Forced Air
Heat Source: Oil
Exterior: Brick
Elevator: N
Water Supply Type: Drilled Well
Special Designation: Unknown
Parking
Driveway: Private
Garage Spaces: 4
Garage Type: Detached
Covered Parking Spaces: 8
Total Parking Spaces: 12
Fees
Tax Year: 2021
Tax Legal Description: PT LT 29 CON 7 OSPREY AS IN R509670; S/T GS72930;
Taxes: $3,450
Land
Cross Street: Head west on ON-10 t
Municipality District: Grey Highlands
Parcel Number: 372610089
Pool: None
Sewer: Septic
Lot Depth: 405.5
Lot Frontage: 226.08
Acres: .50-1.99
Zoning: Rural Residentia
Rooms
Room details for 409365 4 GREY Road, Grey Highlands
| Type | Dimensions | Description |
|---|---|---|
| Living Main | 3.71 x 5.94 | |
| Kitchen Main | 3.17 x 3.76 | |
| Dining Main | 3.17 x 3.45 | |
| Prim Bdrm Main | 4.39 x 3.96 | |
| Br Main | 3.33 x 2.84 | |
| Br Main | 3.25 x 3.63 | |
| Laundry Main | 3.33 x 3.53 | |
| Foyer Main | 1.80 x 2.41 | |
| Bathroom Main | - | |
| Bathroom Main | - | Ensuite Bath |
| Rec Bsmt | 8.76 x 8.08 | |
| Br Bsmt | 3.99 x 2.92 |
| XXXXXXXX | XXX XX, XXXX |
XXXX XXX XXXX |
$XXX,XXX |
| XXX XX, XXXX |
XXXXXX XXX XXXX |
$XXX,XXX |
| XXXXXXXX XXXX | XXX XX, XXXX | $707,650 XXX XXXX |
| XXXXXXXX XXXXXX | XXX XX, XXXX | $749,900 XXX XXXX |

École élémentaire publique L'Héritage
Elementary: PublicChar-Lan Intermediate School
Elementary: PublicSt Peter's School
Elementary: CatholicHoly Trinity Catholic Elementary School
Elementary: CatholicÉcole élémentaire catholique de l'Ange-Gardien
Elementary: CatholicWilliamstown Public School
Elementary: PublicÉcole secondaire publique L'Héritage
Secondary: PublicCharlottenburgh and Lancaster District High School
Secondary: PublicSt Lawrence Secondary School
Secondary: PublicÉcole secondaire catholique La Citadelle
Secondary: CatholicHoly Trinity Catholic Secondary School
Secondary: CatholicCornwall Collegiate and Vocational School
Secondary: Public