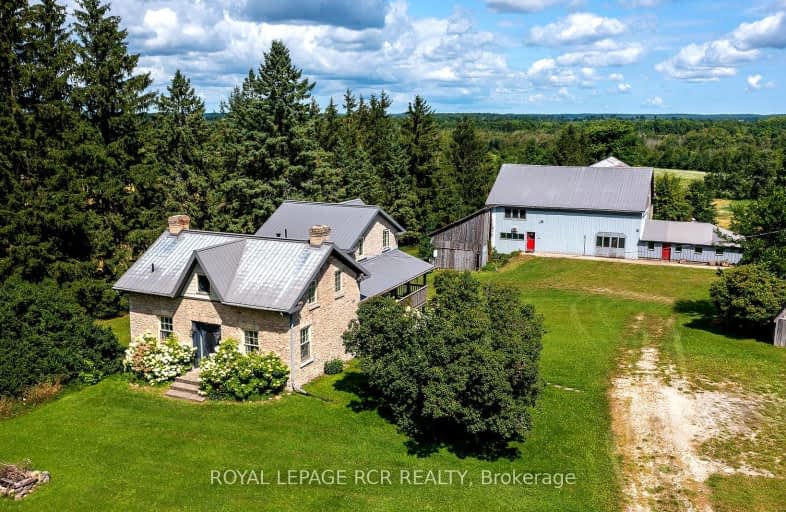Sold on Aug 14, 2024
Note: Property is not currently for sale or for rent.

-
Type: Detached
-
Style: 2-Storey
-
Lot Size: 2911 x 874
-
Age: No Data
-
Taxes: $4,112 per year
-
Days on Site: 8 Days
-
Added: Dec 14, 2024 (1 week on market)
-
Updated:
-
Last Checked: 2 months ago
-
MLS®#: X10848937
-
Listed By: Royal lepage rcr realty
Exceptional setting for this beautiful stone home on 150 acres. The original part of the home has undergone renovation including modern bath and kitchen with quartz countertop (2023) while still retaining all the sought-after features of the era: deep window sills, wood floors, exposed beams, and transoms allowing the natural light in. The newer part of the home was thoughtfully designed to replicate the exterior finishes and provide a living room, master suite and walkout basement with family room, kitchenette and 3 piece bath. Covered decks on both east and west sides. Fields with original fencelines and good road through the 30 acres of mixed bush make the property easy to enjoy. Original bank barn has a portion that was previously used for on-farm sales and a workshop. Located just 5 minutes from BVSC (private), 5 minutes from Markdale, and 30 minutes to Blue Mountain on a quiet country road in an agricultural community.
Property Details
Facts for 465029 SIDEROAD 110, Grey Highlands
Status
Days on Market: 8
Last Status: Sold
Sold Date: Aug 14, 2024
Closed Date: Oct 31, 2024
Expiry Date: Jan 25, 2025
Sold Price: $2,495,000
Unavailable Date: Aug 14, 2024
Input Date: Aug 06, 2024
Prior LSC: Sold
Property
Status: Sale
Property Type: Detached
Style: 2-Storey
Area: Grey Highlands
Community: Rural Grey Highlands
Availability Date: Flexible
Assessment Amount: $991,000
Assessment Year: 2024
Inside
Bedrooms: 4
Bathrooms: 4
Kitchens: 1
Rooms: 11
Air Conditioning: None
Fireplace: Yes
Washrooms: 4
Building
Basement: Full
Basement 2: Part Fin
Heat Source: Propane
Exterior: Stone
Elevator: N
Water Supply Type: Drilled Well
Special Designation: Unknown
Other Structures: Barn
Other Structures: Workshop
Parking
Driveway: Pvt Double
Garage Type: None
Covered Parking Spaces: 55
Total Parking Spaces: 55
Fees
Tax Year: 2023
Tax Legal Description: Lot 13 Concession 13; Part Lot 12 Concession 14 as in GS110335 (
Taxes: $4,112
Highlights
Feature: Hospital
Land
Cross Street: Sideroad 110 East of
Municipality District: Grey Highlands
Parcel Number: 372490458
Pool: None
Sewer: Septic
Lot Depth: 874
Lot Frontage: 2911
Lot Irregularities: 874' on W side, 3332'
Acres: 100+
Zoning: A1 & H
| XXXXXXXX | XXX XX, XXXX |
XXXX XXX XXXX |
$X,XXX,XXX |
| XXX XX, XXXX |
XXXXXX XXX XXXX |
$X,XXX,XXX | |
| XXXXXXXX | XXX XX, XXXX |
XXXX XXX XXXX |
$X,XXX,XXX |
| XXX XX, XXXX |
XXXXXX XXX XXXX |
$X,XXX,XXX |
| XXXXXXXX XXXX | XXX XX, XXXX | $2,495,000 XXX XXXX |
| XXXXXXXX XXXXXX | XXX XX, XXXX | $2,650,000 XXX XXXX |
| XXXXXXXX XXXX | XXX XX, XXXX | $2,495,000 XXX XXXX |
| XXXXXXXX XXXXXX | XXX XX, XXXX | $2,650,000 XXX XXXX |

Georgian Bay Community School
Elementary: PublicBeavercrest Community School
Elementary: PublicHolland-Chatsworth Central School
Elementary: PublicSt Vincent-Euphrasia Elementary School
Elementary: PublicBeaver Valley Community School
Elementary: PublicMacphail Memorial Elementary School
Elementary: PublicÉcole secondaire catholique École secondaire Saint-Dominique-Savio
Secondary: CatholicGeorgian Bay Community School Secondary School
Secondary: PublicGrey Highlands Secondary School
Secondary: PublicSt Mary's High School
Secondary: CatholicOwen Sound District Secondary School
Secondary: PublicCollingwood Collegiate Institute
Secondary: Public