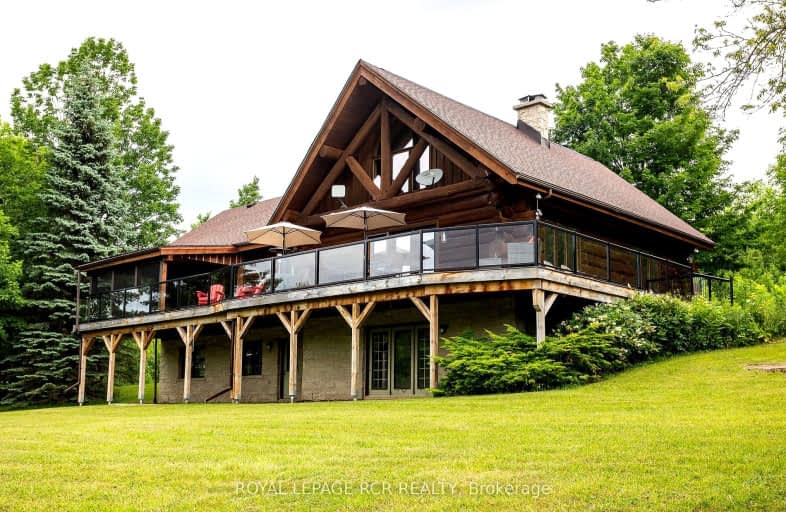Sold on Sep 05, 2024
Note: Property is not currently for sale or for rent.

-
Type: Detached
-
Style: 1 1/2 Storey
-
Lot Size: 986 x 2282
-
Age: 31-50 years
-
Taxes: $5,587 per year
-
Days on Site: 75 Days
-
Added: Dec 13, 2024 (2 months on market)
-
Updated:
-
Last Checked: 2 months ago
-
MLS®#: X10847254
-
Listed By: Royal lepage rcr realty
Scandinavian Log home on 60 acres with views of the Beaver Valley. Perched on the escarpment in a private setting the home is situated to take in the expansive sunset views from all living areas and west facing decks. Great room with wood fireplace and soaring ceilings; kitchen with island and built in appliances, dining area with walkout, open loft space, main floor primary suite, second bedroom or office space and powder room. Second level features a 15'1x30'11 family/media room. The lower level of the home is almost completely above-grade with a walkout, a family room, games room, full bath and 2 more bedrooms. Exceptional craftsmanship inside and out including stonework, composite deck with glass railings (2023) and screened-in covered patio. Detached 40x42 garage with 2 parking bays and a workshop. Extensive trail system takes you up the escarpment where you will discover a pond and near the very top - a replica log cabin. Ravines, streams and Managed Forest on your own 4 season playground. Less than 10 minutes to Beaver Valley Ski Club (private), 20 minutes to Blue Mountain, 20 minutes to Thornbury. Current internet is High Speed Rogers Fixed Wireless Access. Fibre recently installed to house from road, connection date on Sideroad to be determined.
Property Details
Facts for 586420 SIDEROAD 10C, Grey Highlands
Status
Days on Market: 75
Last Status: Sold
Sold Date: Sep 05, 2024
Closed Date: Nov 04, 2024
Expiry Date: Dec 21, 2024
Sold Price: $1,800,000
Unavailable Date: Sep 05, 2024
Input Date: Jun 24, 2024
Prior LSC: Sold
Property
Status: Sale
Property Type: Detached
Style: 1 1/2 Storey
Age: 31-50
Area: Grey Highlands
Community: Rural Grey Highlands
Availability Date: 30 Days/TBD
Assessment Amount: $631,000
Assessment Year: 2024
Inside
Bedrooms: 2
Bedrooms Plus: 2
Bathrooms: 3
Kitchens: 1
Rooms: 9
Air Conditioning: Central Air
Fireplace: Yes
Washrooms: 3
Building
Basement: Finished
Basement 2: W/O
Heat Type: Heat Pump
Exterior: Log
Elevator: N
Water Supply Type: Drilled Well
Special Designation: Unknown
Parking
Driveway: Other
Garage Spaces: 2
Garage Type: Detached
Covered Parking Spaces: 25
Total Parking Spaces: 27
Fees
Tax Year: 2024
Tax Legal Description: SW1/4 Lot 10 Concession 3 (Euphrasia); Municipality of Grey High
Taxes: $5,587
Highlights
Feature: Lake/Pond
Land
Cross Street: Grey Road 13, east o
Municipality District: Grey Highlands
Parcel Number: 371590128
Pool: None
Sewer: Septic
Lot Depth: 2282
Lot Frontage: 986
Lot Irregularities: Irregular, access at
Acres: 50-99.99
Zoning: NEP
| XXXXXXXX | XXX XX, XXXX |
XXXX XXX XXXX |
$X,XXX,XXX |
| XXX XX, XXXX |
XXXXXX XXX XXXX |
$X,XXX,XXX | |
| XXXXXXXX | XXX XX, XXXX |
XXXX XXX XXXX |
$X,XXX,XXX |
| XXX XX, XXXX |
XXXXXX XXX XXXX |
$X,XXX,XXX |
| XXXXXXXX XXXX | XXX XX, XXXX | $1,800,000 XXX XXXX |
| XXXXXXXX XXXXXX | XXX XX, XXXX | $1,995,000 XXX XXXX |
| XXXXXXXX XXXX | XXX XX, XXXX | $1,800,000 XXX XXXX |
| XXXXXXXX XXXXXX | XXX XX, XXXX | $1,995,000 XXX XXXX |

Georgian Bay Community School
Elementary: PublicBeavercrest Community School
Elementary: PublicSt Vincent-Euphrasia Elementary School
Elementary: PublicOsprey Central School
Elementary: PublicBeaver Valley Community School
Elementary: PublicMacphail Memorial Elementary School
Elementary: PublicCollingwood Campus
Secondary: PublicÉcole secondaire catholique École secondaire Saint-Dominique-Savio
Secondary: CatholicGeorgian Bay Community School Secondary School
Secondary: PublicJean Vanier Catholic High School
Secondary: CatholicGrey Highlands Secondary School
Secondary: PublicCollingwood Collegiate Institute
Secondary: Public