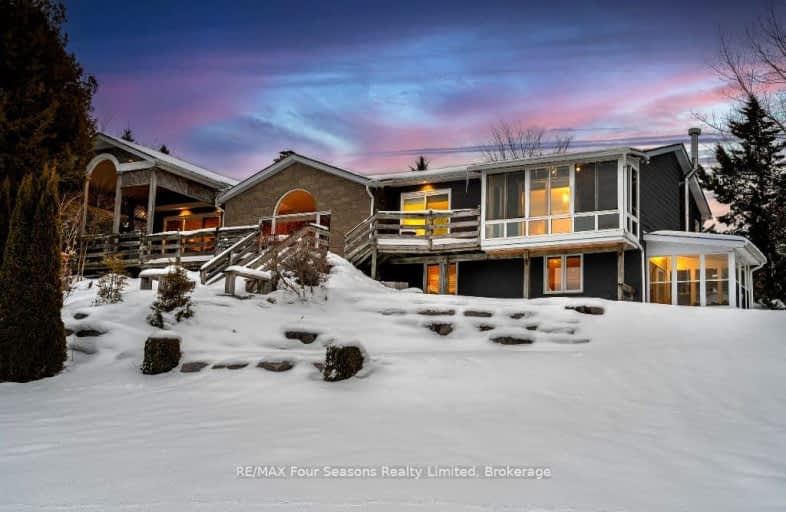Inactive on Oct 10, 2007
Note: Property is not currently for sale or for rent.

-
Type: Detached
-
Style: Bungalow
-
Lot Size: 0 x 0 Acres
-
Age: No Data
-
Taxes: $3,959 per year
-
Days on Site: 372 Days
-
Added: Dec 17, 2024 (1 year on market)
-
Updated:
-
Last Checked: 2 months ago
-
MLS®#: X11666920
-
Listed By: Re/max clearview inc., brokerage
200 ft sandy beachfront on 3.5+ acres private manicured grounds w/beautifully appointed custom designed waterfront home.Spectacular lake views from principle rms on mn lvl.Kit.a culinary artists delight.Fam.rm boasts wall of window & natural wd-burning f/place.Mstr bdrm has walkout to deck & flr-to-ceiling tiled ensuite w/deep soaker jet tub.Full lwr lvl well suited for studio/home theatre/home off/games rm.Impressive Seaside Florida style sunrm on lakeside.Lovingly maintained acreage boasts numerous perennial gardens,mature trees,flowering shrubs.Deep water pond separated from lake by boardwalk,sun drenched gazebo,arched bridge.Brewster's Lake Wildlife Preserve,sanctuary for Mother Nature's creations & a pure 65 acre spring fed lake to swim,fish,boardsail,kayak.Ski nearby Devils Glen.Golf nearby Duntroon Highlands.Dine at world renowned Michael Stadtlanders Eigensinn Farm.Shop downtown Collingwood.Treasure memories of inland lake living.Zoned for B & B Est.3 watercraft included.
Property Details
Facts for 634086 63 Road, Grey Highlands
Status
Days on Market: 372
Last Status: Expired
Sold Date: Jun 07, 2025
Closed Date: Nov 30, -0001
Expiry Date: Oct 10, 2007
Unavailable Date: Oct 10, 2007
Input Date: Oct 04, 2006
Property
Status: Sale
Property Type: Detached
Style: Bungalow
Area: Grey Highlands
Community: Flesherton
Availability Date: Flexible
Inside
Bedrooms: 3
Bathrooms: 3
Kitchens: 1
Rooms: 9
Air Conditioning: Central Air
Fireplace: No
Washrooms: 3
Utilities
Electricity: Yes
Telephone: Yes
Building
Basement: Finished
Basement 2: W/O
Heat Type: Forced Air
Heat Source: Propane
Exterior: Stone
Exterior: Wood
Water Supply Type: Drilled Well
Water Supply: Well
Special Designation: Unknown
Parking
Driveway: Other
Garage Spaces: 2
Garage Type: Attached
Fees
Tax Year: 2007
Tax Legal Description: PLAN 843,LOT 4 & 3,UNDIVIDED INTEREST IN BLOCK 7
Taxes: $3,959
Land
Cross Street: Hwy 124 to Hwy 4 Nor
Municipality District: Grey Highlands
Pool: None
Sewer: Septic
Lot Irregularities: 3.68 ACRES
Zoning: RES
Water Body Type: Lake
Water Frontage: 200
Access To Property: Yr Rnd Municpal Rd
Easements Restrictions: Conserv Regs
Easements Restrictions: Subdiv Covenants
Water Features: Dock
Rooms
Room details for 634086 63 Road, Grey Highlands
| Type | Dimensions | Description |
|---|---|---|
| Family Main | 3.78 x 4.57 | |
| Living Main | 5.56 x 5.91 | |
| Kitchen Main | 4.26 x 4.26 | |
| Dining Main | 2.74 x 3.22 | |
| Den Lower | 4.87 x 2.74 | |
| Br Main | 2.89 x 4.03 | |
| Br Main | 3.96 x 5.18 | |
| Prim Bdrm Main | 3.58 x 5.08 | |
| Other Lower | - | |
| Laundry Main | 1.82 x 2.26 | |
| Rec Lower | 7.46 x 7.77 | |
| Other Lower | - |
| XXXXXXXX | XXX XX, XXXX |
XXXXXXXX XXX XXXX |
|
| XXX XX, XXXX |
XXXXXX XXX XXXX |
$X,XXX,XXX | |
| XXXXXXXX | XXX XX, XXXX |
XXXXXXX XXX XXXX |
|
| XXX XX, XXXX |
XXXXXX XXX XXXX |
$X,XXX,XXX |
| XXXXXXXX XXXXXXXX | XXX XX, XXXX | XXX XXXX |
| XXXXXXXX XXXXXX | XXX XX, XXXX | $1,649,000 XXX XXXX |
| XXXXXXXX XXXXXXX | XXX XX, XXXX | XXX XXXX |
| XXXXXXXX XXXXXX | XXX XX, XXXX | $1,700,000 XXX XXXX |
Car-Dependent
- Almost all errands require a car.

École élémentaire publique L'Héritage
Elementary: PublicChar-Lan Intermediate School
Elementary: PublicSt Peter's School
Elementary: CatholicHoly Trinity Catholic Elementary School
Elementary: CatholicÉcole élémentaire catholique de l'Ange-Gardien
Elementary: CatholicWilliamstown Public School
Elementary: PublicÉcole secondaire publique L'Héritage
Secondary: PublicCharlottenburgh and Lancaster District High School
Secondary: PublicSt Lawrence Secondary School
Secondary: PublicÉcole secondaire catholique La Citadelle
Secondary: CatholicHoly Trinity Catholic Secondary School
Secondary: CatholicCornwall Collegiate and Vocational School
Secondary: Public