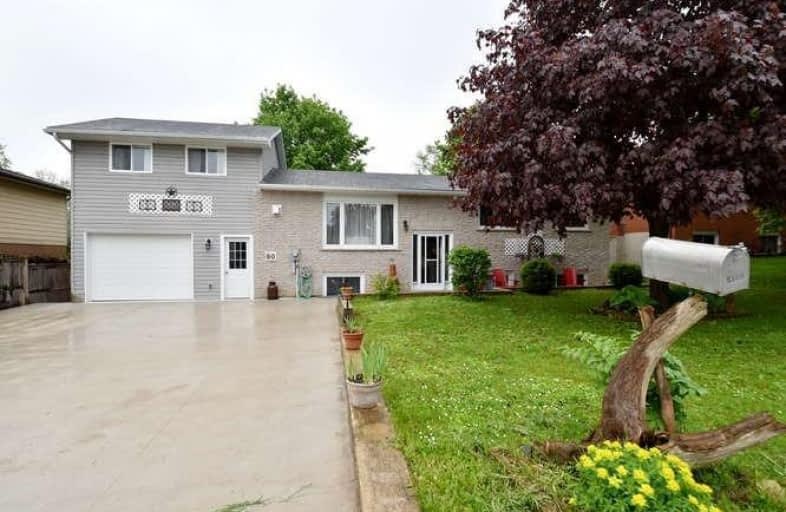Sold on Jul 29, 2019
Note: Property is not currently for sale or for rent.

-
Type: Detached
-
Style: Other
-
Lot Size: 70.01 x 125
-
Age: No Data
-
Taxes: $2,242 per year
-
Days on Site: 53 Days
-
Added: Dec 14, 2024 (1 month on market)
-
Updated:
-
Last Checked: 2 months ago
-
MLS®#: X10866476
-
Listed By: Royal lepage rcr realty brokerage (flesherton)
Wonderful side-split in family-friendly Markdale! Great central location, great neighbours & great prospects for the village with lots of new development in the works! Walk to stores, school, hospital/clinic & Markdale Golf/Curling Club. Short drive to Beaver Valley area ski clubs & hiking on the Bruce Trail. Bright, open-concept main floor with lots of light wood, windows + w/o to generous 19x14 deck big enough to seat friends & family while you BBQ (thanks to the natural gas hook up!). Stackable washer/dryer conveniently tucked away out of sight in kitchen. Main level incl 3 good-sized bedrooms, office, XL linen closet & 4pc bath. Lower level provides a self-contained granny flat incl bedroom, living room with gas fireplace, galley-style kitchen, laundry room with w/o to back yard & 3pc bath. Generous lot features new concrete driveway & patio ideal for a seat under mature trees, privacy hedge & fencing keep kids/pets contained safely + mini-orchard of 7 apple trees.
Property Details
Facts for 80 GRAYVIEW Drive, Grey Highlands
Status
Days on Market: 53
Last Status: Sold
Sold Date: Jul 29, 2019
Closed Date: Aug 15, 2019
Expiry Date: Sep 09, 2019
Sold Price: $320,000
Unavailable Date: Jul 29, 2019
Input Date: Jun 06, 2019
Prior LSC: Listing with no contract changes
Property
Status: Sale
Property Type: Detached
Style: Other
Area: Grey Highlands
Community: Markdale
Availability Date: Flexible
Assessment Amount: $208,000
Assessment Year: 2019
Inside
Bedrooms: 3
Bedrooms Plus: 1
Bathrooms: 2
Kitchens: 1
Kitchens Plus: 1
Rooms: 9
Air Conditioning: None
Fireplace: Yes
Washrooms: 2
Utilities
Electricity: Yes
Gas: Yes
Cable: Yes
Telephone: Yes
Building
Basement: Finished
Basement 2: W/O
Heat Source: Gas
Exterior: Brick
Exterior: Vinyl Siding
Water Supply: Municipal
Special Designation: Unknown
Parking
Driveway: Front Yard
Garage Spaces: 2
Garage Type: Attached
Covered Parking Spaces: 2
Fees
Tax Year: 2018
Tax Legal Description: Pt Lt 98 Con 1 NETSR Artemesia Pt 18 R181; S/T Interest In R3850
Taxes: $2,242
Highlights
Feature: Fenced Yard
Feature: Golf
Feature: Hospital
Land
Cross Street: North on Hwy 10 thro
Municipality District: Grey Highlands
Parcel Number: 372490399
Pool: None
Sewer: Sewers
Lot Depth: 125
Lot Frontage: 70.01
Acres: < .50
Zoning: Res
Access To Property: Yr Rnd Municpal Rd
Rural Services: Recycling Pckup
| XXXXXXXX | XXX XX, XXXX |
XXXX XXX XXXX |
$XXX,XXX |
| XXX XX, XXXX |
XXXXXX XXX XXXX |
$XXX,XXX | |
| XXXXXXXX | XXX XX, XXXX |
XXXX XXX XXXX |
$XXX,XXX |
| XXX XX, XXXX |
XXXXXX XXX XXXX |
$XXX,XXX |
| XXXXXXXX XXXX | XXX XX, XXXX | $320,000 XXX XXXX |
| XXXXXXXX XXXXXX | XXX XX, XXXX | $344,900 XXX XXXX |
| XXXXXXXX XXXX | XXX XX, XXXX | $320,000 XXX XXXX |
| XXXXXXXX XXXXXX | XXX XX, XXXX | $344,900 XXX XXXX |

St Peter's & St Paul's Separate School
Elementary: CatholicBeavercrest Community School
Elementary: PublicHolland-Chatsworth Central School
Elementary: PublicSt Vincent-Euphrasia Elementary School
Elementary: PublicSpruce Ridge Community School
Elementary: PublicMacphail Memorial Elementary School
Elementary: PublicÉcole secondaire catholique École secondaire Saint-Dominique-Savio
Secondary: CatholicGeorgian Bay Community School Secondary School
Secondary: PublicWellington Heights Secondary School
Secondary: PublicGrey Highlands Secondary School
Secondary: PublicSt Mary's High School
Secondary: CatholicOwen Sound District Secondary School
Secondary: Public