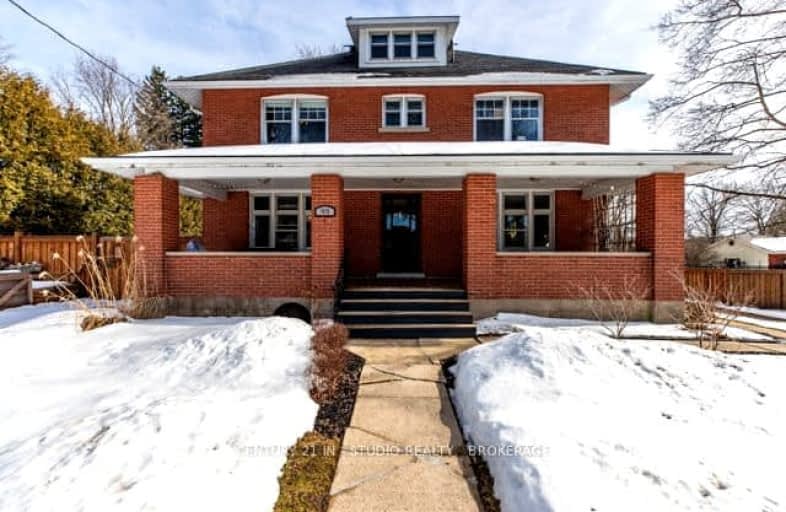Sold on Mar 27, 2024
Note: Property is not currently for sale or for rent.

-
Type: Detached
-
Style: 2 1/2 Storey
-
Lot Size: 99 x 148.5
-
Age: 51-99 years
-
Taxes: $3,385 per year
-
Days on Site: 30 Days
-
Added: Dec 13, 2024 (4 weeks on market)
-
Updated:
-
Last Checked: 1 month ago
-
MLS®#: X10850092
-
Listed By: Century 21 in-studio realty inc., brokerage (markdale)
This thoughtfully renovated 1926 Century Home, possesses all of its original charm while offering the convenience of modern day living and luxury. With 5 bedrooms, 3 bathrooms plus a self contained 2 bedroom, 1 bathroom apartment (including in-unit laundry) there is a plethora of space to entertain and welcome guests for extended stays. The expansive front porch has greeted many neighbourhood children on Halloween and has been the setting for many summer evening dinner parties. This extended living space is a cherished gathering spot for friends and family. As you enter the central hallway leading to a 2 piece powder room, you will be delighted by the meticulous original mill-work, from the hardwood floors, window sills and built-ins to the stunning staircase. Craftsmanship from an era gone by. The oversized living room showcases the same attention to detail with original french doors, hardwood floors and a wood burning insert. Across the hall a dining area and chef's kitchen awaits you, complete with a "Pantry Room" which has also been outfitted for main floor laundry and a new sliding glass door to allow easy access to your raised container vegetable gardens and fenced in yard. Moving on to the second floor the original details continue with leaded glass accent windows and original hardwood floors, here you will find 4 large bedrooms and a 4 piece family bathroom with double sinks and plenty of storage options. Lastly, the third floor boasts an exquisite Primary Suite including a three piece washroom and divine walk in closet. Home improvements include: 2020-Upgraded electrical system -Dunn's Electrical. 2021 Basement Apartment- C&A Construction/Artery Plumbing/Dunn's Electrical. Wood Privacy Fence - Lawrence Fencing, Sliding Glass Door -Centennial Windows (life time guarantee). Replaced Top Floor Gutter System/Eavestroughs. Installed Wood Burning Stove (wett cert.) -Tim Lewis. 2022 Installed Chain Link Fencing - Lawrence Fencing.
Property Details
Facts for 93 MARK Street West, Grey Highlands
Status
Days on Market: 30
Last Status: Sold
Sold Date: Mar 27, 2024
Closed Date: Jun 25, 2024
Expiry Date: Jun 30, 2024
Sold Price: $860,000
Unavailable Date: Mar 27, 2024
Input Date: Feb 26, 2024
Prior LSC: Sold
Property
Status: Sale
Property Type: Detached
Style: 2 1/2 Storey
Age: 51-99
Area: Grey Highlands
Community: Markdale
Availability Date: Flexible
Assessment Amount: $278,000
Assessment Year: 2022
Inside
Bedrooms: 5
Bedrooms Plus: 2
Bathrooms: 4
Kitchens: 1
Kitchens Plus: 1
Rooms: 14
Air Conditioning: Other
Fireplace: Yes
Laundry: Ensuite
Washrooms: 4
Building
Basement: Finished
Basement 2: Full
Heat Type: Forced Air
Heat Source: Gas
Exterior: Brick
Elevator: N
Water Supply: Municipal
Special Designation: Unknown
Parking
Driveway: Other
Garage Spaces: 1
Garage Type: Detached
Covered Parking Spaces: 5
Total Parking Spaces: 6
Fees
Tax Year: 2024
Tax Legal Description: LT 8 BLK L PL 582 MARKDALE; NE1/2 LT 7 BLK L PL 582 MARKDALE; GR
Taxes: $3,385
Highlights
Feature: Golf
Land
Cross Street: From Hwy 10 to Mark
Municipality District: Grey Highlands
Parcel Number: 372350214
Pool: None
Sewer: Sewers
Lot Depth: 148.5
Lot Frontage: 99
Acres: < .50
Zoning: R2
| XXXXXXXX | XXX XX, XXXX |
XXXX XXX XXXX |
$XXX,XXX |
| XXX XX, XXXX |
XXXXXX XXX XXXX |
$XXX,XXX | |
| XXXXXXXX | XXX XX, XXXX |
XXXX XXX XXXX |
$XXX,XXX |
| XXX XX, XXXX |
XXXXXX XXX XXXX |
$XXX,XXX |
| XXXXXXXX XXXX | XXX XX, XXXX | $860,000 XXX XXXX |
| XXXXXXXX XXXXXX | XXX XX, XXXX | $889,000 XXX XXXX |
| XXXXXXXX XXXX | XXX XX, XXXX | $860,000 XXX XXXX |
| XXXXXXXX XXXXXX | XXX XX, XXXX | $889,000 XXX XXXX |

St Peter's & St Paul's Separate School
Elementary: CatholicBeavercrest Community School
Elementary: PublicEgremont Community School
Elementary: PublicHolland-Chatsworth Central School
Elementary: PublicSpruce Ridge Community School
Elementary: PublicMacphail Memorial Elementary School
Elementary: PublicÉcole secondaire catholique École secondaire Saint-Dominique-Savio
Secondary: CatholicGeorgian Bay Community School Secondary School
Secondary: PublicWellington Heights Secondary School
Secondary: PublicGrey Highlands Secondary School
Secondary: PublicSt Mary's High School
Secondary: CatholicOwen Sound District Secondary School
Secondary: Public