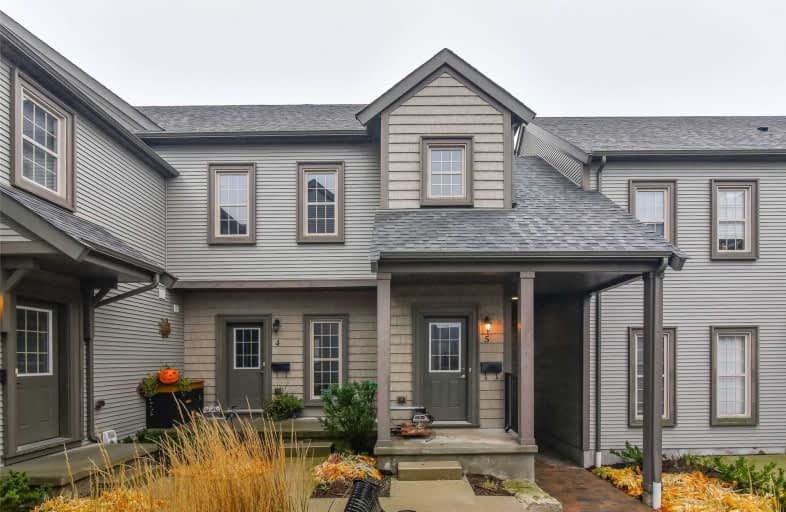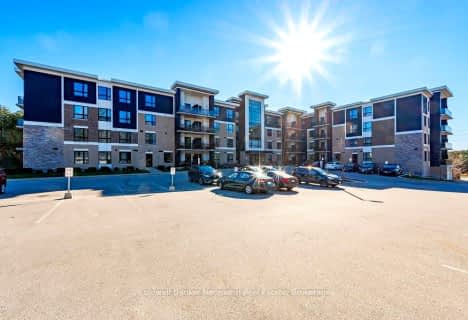Sold on Dec 08, 2017
Note: Property is not currently for sale or for rent.

-
Type: Condo Apt
-
Style: Other
-
Size: 1600 sqft
-
Pets: Restrict
-
Age: 0-5 years
-
Taxes: $3,432 per year
-
Maintenance Fees: 409 /mo
-
Days on Site: 56 Days
-
Added: Dec 19, 2024 (1 month on market)
-
Updated:
-
Last Checked: 3 months ago
-
MLS®#: X11195760
-
Listed By: Royal lepage royal city realty brokerage
Have a look at this fantastic one level executive town home that is all on one level. Enter off your lovely courtyard into your unit where you have a spacious foyer and front hall closet, then head up a flight of stairs to over 1600 square feet of living all on one level. It has an open concept floor plan which makes this unit feel large, bright and airy. The kitchen has appealing white cabinets, a glass back splash, built in dishwasher and loads of counter and storage space.....this looks onto the dining and living rooms which makes it the perfect place to entertain all of your friends. There are 3 bedrooms to choose from, as well as a den/office in this spacious home. And while there is a large main bathroom, you can always retreat to the master bedroom oasis complete with 3 windows, 2 closets and a spacious 3piece ensuite! The current owner has ensured that the neutral decor is accented with the addition of beautiful hardwood floors too! There are lots of closets, a pantry area and laundry/utility room off the kitchen. This is a great place to call home if you want a private and spacious home that is close to all the south end amenities like schools, shopping, restaurants, movie theatre, coffee shops, groceries, walking trails and so much more. Have a look today and I think you will be really impressed!
Property Details
Facts for 05-101 Frederick Drive, Guelph
Status
Days on Market: 56
Last Status: Sold
Sold Date: Dec 08, 2017
Closed Date: Dec 21, 2017
Expiry Date: Dec 31, 2017
Sold Price: $390,000
Unavailable Date: Dec 08, 2017
Input Date: Oct 13, 2017
Prior LSC: Sold
Property
Status: Sale
Property Type: Condo Apt
Style: Other
Size (sq ft): 1600
Age: 0-5
Area: Guelph
Community: Pine Ridge
Availability Date: 1-29Days
Assessment Amount: $285,500
Assessment Year: 2017
Inside
Bedrooms: 3
Bathrooms: 2
Kitchens: 1
Rooms: 9
Patio Terrace: Open
Unit Exposure: South
Air Conditioning: Central Air
Fireplace: No
Laundry: Ensuite
Ensuite Laundry: Yes
Washrooms: 2
Building
Stories: Cal
Basement: None
Basement 2: Unfinished
Heat Type: Forced Air
Heat Source: Gas
Exterior: Vinyl Siding
Exterior: Wood
Elevator: N
Green Verification Status: N
Special Designation: Unknown
Parking
Garage Type: None
Parking Features: Private
Covered Parking Spaces: 1
Total Parking Spaces: 1
Locker
Locker: None
Fees
Tax Year: 2017
Building Insurance Included: Yes
Common Elements Included: Yes
Taxes: $3,432
Highlights
Amenity: Visitor Parking
Feature: Golf
Land
Cross Street: Frederick & Victoria
Municipality District: Guelph
Zoning: R3A
Condo
Condo Registry Office: Unkn
Condo Corp#: 194
Property Management: MF Property Management
Rooms
Room details for 05-101 Frederick Drive, Guelph
| Type | Dimensions | Description |
|---|---|---|
| Kitchen Main | 2.74 x 4.08 | |
| Dining Main | 4.26 x 4.57 | |
| Living Main | 3.47 x 3.70 | |
| Den Main | 2.59 x 3.07 | |
| Prim Bdrm Main | 3.65 x 5.10 | |
| Br Main | 2.59 x 3.65 | |
| Br Main | 3.14 x 4.31 | |
| Bathroom Main | - | |
| Bathroom Main | - |
| XXXXXXXX | XXX XX, XXXX |
XXXX XXX XXXX |
$XXX,XXX |
| XXX XX, XXXX |
XXXXXX XXX XXXX |
$XXX,XXX | |
| XXXXXXXX | XXX XX, XXXX |
XXXX XXX XXXX |
$XXX,XXX |
| XXX XX, XXXX |
XXXXXX XXX XXXX |
$XXX,XXX | |
| XXXXXXXX | XXX XX, XXXX |
XXXX XXX XXXX |
$XXX,XXX |
| XXX XX, XXXX |
XXXXXX XXX XXXX |
$XXX,XXX | |
| XXXXXXXX | XXX XX, XXXX |
XXXXXXX XXX XXXX |
|
| XXX XX, XXXX |
XXXXXX XXX XXXX |
$XXX,XXX | |
| XXXXXXXX | XXX XX, XXXX |
XXXX XXX XXXX |
$XXX,XXX |
| XXX XX, XXXX |
XXXXXX XXX XXXX |
$XXX,XXX |
| XXXXXXXX XXXX | XXX XX, XXXX | $440,000 XXX XXXX |
| XXXXXXXX XXXXXX | XXX XX, XXXX | $459,900 XXX XXXX |
| XXXXXXXX XXXX | XXX XX, XXXX | $390,000 XXX XXXX |
| XXXXXXXX XXXXXX | XXX XX, XXXX | $399,900 XXX XXXX |
| XXXXXXXX XXXX | XXX XX, XXXX | $435,000 XXX XXXX |
| XXXXXXXX XXXXXX | XXX XX, XXXX | $399,900 XXX XXXX |
| XXXXXXXX XXXXXXX | XXX XX, XXXX | XXX XXXX |
| XXXXXXXX XXXXXX | XXX XX, XXXX | $459,900 XXX XXXX |
| XXXXXXXX XXXX | XXX XX, XXXX | $440,000 XXX XXXX |
| XXXXXXXX XXXXXX | XXX XX, XXXX | $459,900 XXX XXXX |

St Paul Catholic School
Elementary: CatholicEcole Arbour Vista Public School
Elementary: PublicRickson Ridge Public School
Elementary: PublicSir Isaac Brock Public School
Elementary: PublicSt Ignatius of Loyola Catholic School
Elementary: CatholicWestminster Woods Public School
Elementary: PublicDay School -Wellington Centre For ContEd
Secondary: PublicSt John Bosco Catholic School
Secondary: CatholicCollege Heights Secondary School
Secondary: PublicBishop Macdonell Catholic Secondary School
Secondary: CatholicSt James Catholic School
Secondary: CatholicCentennial Collegiate and Vocational Institute
Secondary: PublicMore about this building
View 101 Frederick Drive, Guelph- 1 bath
- 3 bed
- 800 sqft

