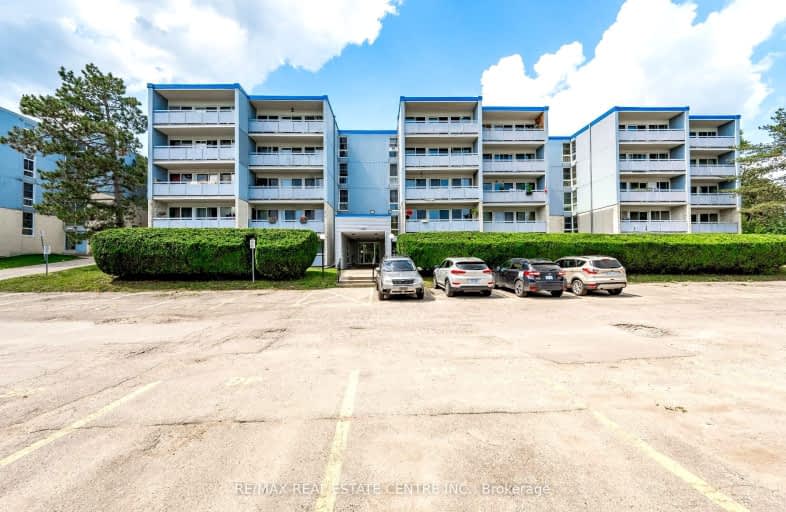Sold on Aug 15, 2011
Note: Property is not currently for sale or for rent.

-
Type: Condo Apt
-
Style: Other
-
Size: 600 sqft
-
Age: 31-50 years
-
Taxes: $1,206 per year
-
Maintenance Fees: 250.61 /mo
-
Days on Site: 66 Days
-
Added: Dec 21, 2024 (2 months on market)
-
Updated:
-
Last Checked: 3 months ago
-
MLS®#: X11267829
-
Listed By: Re/max real estate centre inc, brokerage
Spacious rooms, walk-in closet plus storage locker, ground level unit with huge (19x5) balcony/patio on the ravine side of the building, this unit does not have the angled wall. Close to Stone Rd mall, access to 401. and on direct bus line to U of G.
Property Details
Facts for 106-105 CONROY CRES, Guelph
Status
Days on Market: 66
Last Status: Sold
Sold Date: Aug 15, 2011
Closed Date: Aug 26, 2011
Expiry Date: Sep 07, 2011
Sold Price: $86,500
Unavailable Date: Aug 15, 2011
Input Date: Jun 10, 2011
Prior LSC: Sold
Property
Status: Sale
Property Type: Condo Apt
Style: Other
Size (sq ft): 600
Age: 31-50
Area: Guelph
Community: College
Availability Date: Immediate
Assessment Amount: $91,750
Assessment Year: 2010
Inside
Bathrooms: 1
Kitchens: 1
Unit Exposure: South
Fireplace: No
Washrooms: 1
Building
Stories: Cal
Basement: None
Heat Type: Baseboard
Heat Source: Electric
Exterior: Brick
Exterior: Vinyl Siding
Elevator: N
UFFI: No
Special Designation: Unknown
Parking
Parking Included: Yes
Garage Type: None
Parking Features: Other
Fees
Tax Year: 2010
Building Insurance Included: Yes
Common Elements Included: Yes
Water Included: Yes
Taxes: $1,206
Land
Cross Street: College Ave
Municipality District: Guelph
Zoning: R4A
Condo
Condo Registry Office: Unkn
Property Management: Unknown
Rooms
Room details for 106-105 CONROY CRES, Guelph
| Type | Dimensions | Description |
|---|---|---|
| Living Main | 5.79 x 5.18 | |
| Kitchen Main | 2.43 x 1.82 | |
| Prim Bdrm Main | 2.74 x 5.18 | |
| Bathroom Main | - | |
| Other | 1.52 x 5.79 |
| XXXXXXXX | XXX XX, XXXX |
XXXX XXX XXXX |
$XX,XXX |
| XXX XX, XXXX |
XXXXXX XXX XXXX |
$XX,XXX | |
| XXXXXXXX | XXX XX, XXXX |
XXXX XXX XXXX |
$XXX,XXX |
| XXX XX, XXXX |
XXXXXX XXX XXXX |
$XXX,XXX | |
| XXXXXXXX | XXX XX, XXXX |
XXXXXXX XXX XXXX |
|
| XXX XX, XXXX |
XXXXXX XXX XXXX |
$XXX,XXX | |
| XXXXXXXX | XXX XX, XXXX |
XXXXXXX XXX XXXX |
|
| XXX XX, XXXX |
XXXXXX XXX XXXX |
$XXX,XXX |
| XXXXXXXX XXXX | XXX XX, XXXX | $86,500 XXX XXXX |
| XXXXXXXX XXXXXX | XXX XX, XXXX | $89,900 XXX XXXX |
| XXXXXXXX XXXX | XXX XX, XXXX | $318,000 XXX XXXX |
| XXXXXXXX XXXXXX | XXX XX, XXXX | $330,000 XXX XXXX |
| XXXXXXXX XXXXXXX | XXX XX, XXXX | XXX XXXX |
| XXXXXXXX XXXXXX | XXX XX, XXXX | $349,900 XXX XXXX |
| XXXXXXXX XXXXXXX | XXX XX, XXXX | XXX XXXX |
| XXXXXXXX XXXXXX | XXX XX, XXXX | $360,000 XXX XXXX |

Priory Park Public School
Elementary: PublicÉÉC Saint-René-Goupil
Elementary: CatholicMary Phelan Catholic School
Elementary: CatholicFred A Hamilton Public School
Elementary: PublicKortright Hills Public School
Elementary: PublicJohn McCrae Public School
Elementary: PublicSt John Bosco Catholic School
Secondary: CatholicCollege Heights Secondary School
Secondary: PublicOur Lady of Lourdes Catholic School
Secondary: CatholicGuelph Collegiate and Vocational Institute
Secondary: PublicCentennial Collegiate and Vocational Institute
Secondary: PublicJohn F Ross Collegiate and Vocational Institute
Secondary: Public