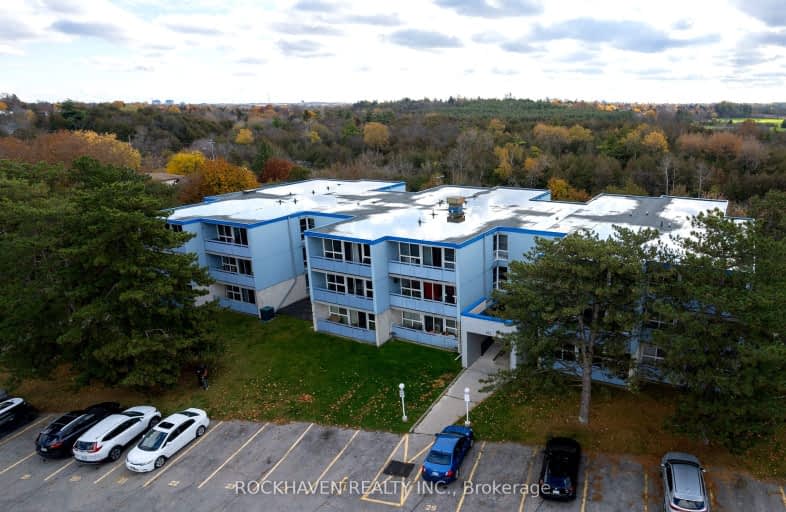
Priory Park Public School
Elementary: Public
1.52 km
ÉÉC Saint-René-Goupil
Elementary: Catholic
1.57 km
Mary Phelan Catholic School
Elementary: Catholic
0.52 km
Fred A Hamilton Public School
Elementary: Public
1.52 km
Kortright Hills Public School
Elementary: Public
1.34 km
John McCrae Public School
Elementary: Public
2.84 km
St John Bosco Catholic School
Secondary: Catholic
3.78 km
College Heights Secondary School
Secondary: Public
1.22 km
Our Lady of Lourdes Catholic School
Secondary: Catholic
4.51 km
Guelph Collegiate and Vocational Institute
Secondary: Public
3.77 km
Centennial Collegiate and Vocational Institute
Secondary: Public
1.42 km
John F Ross Collegiate and Vocational Institute
Secondary: Public
5.87 km
For Sale
More about this building
View 105 Conroy Crescent, Guelph