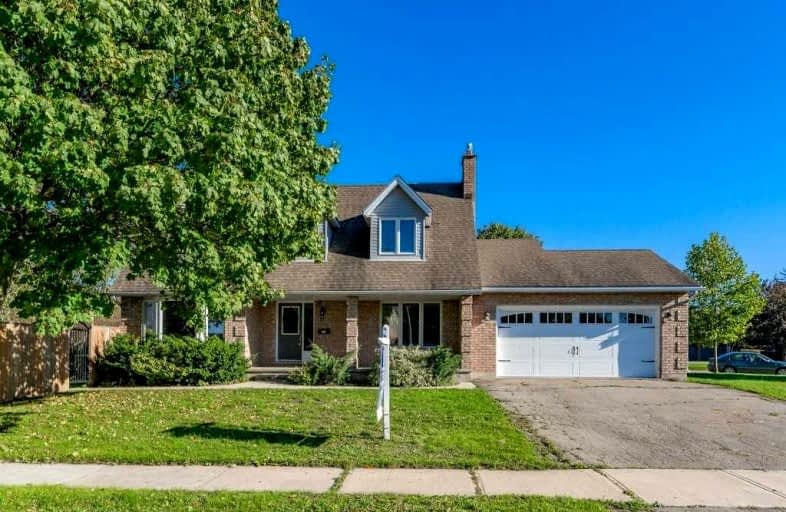Note: Property is not currently for sale or for rent.

-
Type: Detached
-
Style: 2-Storey
-
Lease Term: 1 Year
-
Possession: Immediate
-
All Inclusive: No Data
-
Lot Size: 115 x 0 Acres
-
Age: 16-30 years
-
Days on Site: 63 Days
-
Added: Dec 19, 2024 (2 months on market)
-
Updated:
-
Last Checked: 2 months ago
-
MLS®#: X11197511
-
Listed By: Coldwell banker neumann real estate brokerage
Unparalleled opportunity to rent in a well-established neighbourhood! Whether you and your family are making your first move to Guelph, or just looking for a change of scenery, there is no better place in the city to be than in the sought-after Kortright East neighbourhood. 11 Brady gives you just that. Recently renovated with modern finishes, this home boasts over 2000+sq ft with 6 bedrooms, 4 bathrooms, a large finished basement, and a killer location. Call today for your chance to view this well cared for home.
Property Details
Facts for 11 Brady Lane, Guelph
Status
Days on Market: 63
Last Status: Expired
Sold Date: Jun 13, 2025
Closed Date: Nov 30, -0001
Expiry Date: Aug 20, 2018
Unavailable Date: Aug 20, 2018
Input Date: Jun 19, 2018
Prior LSC: Listing with no contract changes
Property
Status: Lease
Property Type: Detached
Style: 2-Storey
Age: 16-30
Area: Guelph
Community: Village
Availability Date: Immediate
Assessment Amount: $425,500
Assessment Year: 2014
Inside
Bedrooms: 4
Bedrooms Plus: 2
Bathrooms: 4
Kitchens: 1
Rooms: 12
Air Conditioning: Central Air
Fireplace: Yes
Laundry: Ensuite
Washrooms: 4
Building
Basement: Finished
Basement 2: Full
Heat Type: Forced Air
Heat Source: Gas
Exterior: Brick
Exterior: Vinyl Siding
UFFI: No
Green Verification Status: N
Water Supply: Municipal
Special Designation: Unknown
Parking
Driveway: Other
Parking Included: Yes
Garage Spaces: 2
Garage Type: Attached
Covered Parking Spaces: 4
Total Parking Spaces: 6
Fees
Tax Legal Description: Lot 18 Plan 765
Land
Cross Street: Bathgate
Municipality District: Guelph
Pool: None
Sewer: Sewers
Lot Frontage: 115 Acres
Acres: < .50
Zoning: R1B
Rooms
Room details for 11 Brady Lane, Guelph
| Type | Dimensions | Description |
|---|---|---|
| Living Main | 5.76 x 3.45 | |
| Dining Main | 3.45 x 3.63 | |
| Kitchen Main | 3.96 x 5.56 | |
| Family Main | 4.95 x 3.45 | |
| Laundry Main | 2.28 x 1.87 | |
| Bathroom Main | - | |
| Rec Bsmt | 9.37 x 3.37 | |
| Br Bsmt | 3.25 x 3.86 | |
| Bathroom Bsmt | - | |
| Br Bsmt | 2.87 x 5.96 | |
| Other Bsmt | 2.79 x 3.30 | |
| Br 2nd | 4.11 x 3.60 |
| XXXXXXXX | XXX XX, XXXX |
XXXXXX XXX XXXX |
$X,XXX |
| XXX XX, XXXX |
XXXXXX XXX XXXX |
$X,XXX | |
| XXXXXXXX | XXX XX, XXXX |
XXXXXXXX XXX XXXX |
|
| XXX XX, XXXX |
XXXXXX XXX XXXX |
$X,XXX | |
| XXXXXXXX | XXX XX, XXXX |
XXXX XXX XXXX |
$XXX,XXX |
| XXX XX, XXXX |
XXXXXX XXX XXXX |
$XXX,XXX | |
| XXXXXXXX | XXX XX, XXXX |
XXXXXXXX XXX XXXX |
|
| XXX XX, XXXX |
XXXXXX XXX XXXX |
$XXX,XXX | |
| XXXXXXXX | XXX XX, XXXX |
XXXX XXX XXXX |
$XXX,XXX |
| XXX XX, XXXX |
XXXXXX XXX XXXX |
$XXX,XXX | |
| XXXXXXXX | XXX XX, XXXX |
XXXX XXX XXXX |
$X,XXX,XXX |
| XXX XX, XXXX |
XXXXXX XXX XXXX |
$X,XXX,XXX |
| XXXXXXXX XXXXXX | XXX XX, XXXX | $3,100 XXX XXXX |
| XXXXXXXX XXXXXX | XXX XX, XXXX | $3,200 XXX XXXX |
| XXXXXXXX XXXXXXXX | XXX XX, XXXX | XXX XXXX |
| XXXXXXXX XXXXXX | XXX XX, XXXX | $3,200 XXX XXXX |
| XXXXXXXX XXXX | XXX XX, XXXX | $228,000 XXX XXXX |
| XXXXXXXX XXXXXX | XXX XX, XXXX | $229,900 XXX XXXX |
| XXXXXXXX XXXXXXXX | XXX XX, XXXX | XXX XXXX |
| XXXXXXXX XXXXXX | XXX XX, XXXX | $279,900 XXX XXXX |
| XXXXXXXX XXXX | XXX XX, XXXX | $210,000 XXX XXXX |
| XXXXXXXX XXXXXX | XXX XX, XXXX | $249,900 XXX XXXX |
| XXXXXXXX XXXX | XXX XX, XXXX | $1,230,000 XXX XXXX |
| XXXXXXXX XXXXXX | XXX XX, XXXX | $1,000,000 XXX XXXX |

Fred A Hamilton Public School
Elementary: PublicSt Michael Catholic School
Elementary: CatholicJean Little Public School
Elementary: PublicEcole Arbour Vista Public School
Elementary: PublicRickson Ridge Public School
Elementary: PublicSir Isaac Brock Public School
Elementary: PublicDay School -Wellington Centre For ContEd
Secondary: PublicSt John Bosco Catholic School
Secondary: CatholicCollege Heights Secondary School
Secondary: PublicBishop Macdonell Catholic Secondary School
Secondary: CatholicSt James Catholic School
Secondary: CatholicCentennial Collegiate and Vocational Institute
Secondary: Public