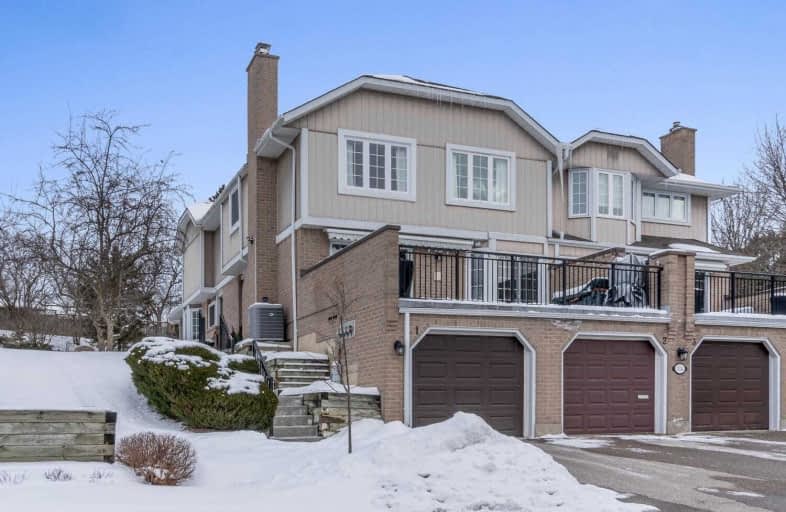Sold on Mar 29, 2018
Note: Property is not currently for sale or for rent.

-
Type: Condo Townhouse
-
Style: 2-Storey
-
Size: 1200 sqft
-
Pets: Restrict
-
Age: 16-30 years
-
Taxes: $3,576 per year
-
Maintenance Fees: 482 /mo
-
Days on Site: 24 Days
-
Added: Dec 19, 2024 (3 weeks on market)
-
Updated:
-
Last Checked: 2 months ago
-
MLS®#: X11196488
-
Listed By: Royal lepage royal city realty brokerage
Located in beautiful River Ridge Development is this well appointed townhome that will be especially appealing to empty nesters and retirees! Luxurious new hardwood and bamboo flooring throughout main and second level, well proportioned rooms, modern kitchen with quality stainless appliances, quartz counters and sliders to a massive 22' x 14' patio that takes full advantage of its' western exposure. Plenty of natural light throughout the main floor. Also on this level are a formal diningroom and livingroom with gas fireplace plus a powder room. The second level has a large master suite complete with 4pc ensuite, a guest bedroom and 4 pc. main bath as well. The lower level contains a rec room, laundryroom, rough in 2pc and entry to your garage. Outside on the grounds you will enjoy a swimming pool, tennis court as well as access to the City of Guelph Recreation Trail system! Come discover the north side of Guelph, far removed from the hustle and bustle yet very close to all the shopping you could want.
Property Details
Facts for 01-114 Woodlawn Road East, Guelph
Status
Days on Market: 24
Last Status: Sold
Sold Date: Mar 29, 2018
Closed Date: Jul 06, 2018
Expiry Date: Jun 29, 2018
Sold Price: $412,000
Unavailable Date: Mar 29, 2018
Input Date: Mar 05, 2018
Prior LSC: Sold
Property
Status: Sale
Property Type: Condo Townhouse
Style: 2-Storey
Size (sq ft): 1200
Age: 16-30
Area: Guelph
Community: Waverley
Availability Date: Immediate
Assessment Amount: $297,500
Assessment Year: 2018
Inside
Bedrooms: 2
Bathrooms: 2
Kitchens: 1
Rooms: 7
Patio Terrace: Terr
Unit Exposure: North
Air Conditioning: Central Air
Fireplace: Yes
Laundry: Ensuite
Ensuite Laundry: Yes
Washrooms: 2
Building
Stories: Cal
Basement: Finished
Basement 2: Sep Entrance
Heat Type: Forced Air
Heat Source: Gas
Exterior: Brick
Exterior: Vinyl Siding
Elevator: N
Green Verification Status: N
Special Designation: Unknown
Parking
Parking Included: Yes
Garage Type: Attached
Parking Features: Private
Covered Parking Spaces: 1
Total Parking Spaces: 2
Garage: 1
Locker
Locker: None
Fees
Tax Year: 2017
Building Insurance Included: Yes
Common Elements Included: Yes
Taxes: $3,576
Highlights
Amenity: Tennis Court
Land
Cross Street: Woodlawn north from
Municipality District: Guelph
Parcel Number: 717490004
Zoning: R3A
Condo
Condo Registry Office: Unkn
Condo Corp#: 49
Property Management: Wilson Blanchard
Rooms
Room details for 01-114 Woodlawn Road East, Guelph
| Type | Dimensions | Description |
|---|---|---|
| Kitchen Main | 3.35 x 3.75 | Bay Window, Sliding Doors |
| Dining Main | 3.20 x 3.35 | Hardwood Floor |
| Living Main | 3.20 x 4.57 | Fireplace, Hardwood Floor |
| Prim Bdrm 2nd | 4.57 x 5.33 | Hardwood Floor |
| Br 2nd | 3.04 x 3.35 | Hardwood Floor |
| Bathroom 2nd | - | Hot Tub |
| Bathroom 2nd | - | |
| Rec Bsmt | 3.35 x 6.24 | |
| Laundry Bsmt | 2.43 x 3.20 |
| XXXXXXXX | XXX XX, XXXX |
XXXX XXX XXXX |
$XXX,XXX |
| XXX XX, XXXX |
XXXXXX XXX XXXX |
$XXX,XXX | |
| XXXXXXXX | XXX XX, XXXX |
XXXX XXX XXXX |
$XXX,XXX |
| XXX XX, XXXX |
XXXXXX XXX XXXX |
$XXX,XXX | |
| XXXXXXXX | XXX XX, XXXX |
XXXX XXX XXXX |
$XXX,XXX |
| XXX XX, XXXX |
XXXXXX XXX XXXX |
$XXX,XXX |
| XXXXXXXX XXXX | XXX XX, XXXX | $412,000 XXX XXXX |
| XXXXXXXX XXXXXX | XXX XX, XXXX | $419,000 XXX XXXX |
| XXXXXXXX XXXX | XXX XX, XXXX | $662,500 XXX XXXX |
| XXXXXXXX XXXXXX | XXX XX, XXXX | $669,900 XXX XXXX |
| XXXXXXXX XXXX | XXX XX, XXXX | $605,000 XXX XXXX |
| XXXXXXXX XXXXXX | XXX XX, XXXX | $599,900 XXX XXXX |

École élémentaire L'Odyssée
Elementary: PublicJune Avenue Public School
Elementary: PublicHoly Rosary Catholic School
Elementary: CatholicSt Patrick Catholic School
Elementary: CatholicEdward Johnson Public School
Elementary: PublicWaverley Drive Public School
Elementary: PublicSt John Bosco Catholic School
Secondary: CatholicOur Lady of Lourdes Catholic School
Secondary: CatholicSt James Catholic School
Secondary: CatholicGuelph Collegiate and Vocational Institute
Secondary: PublicCentennial Collegiate and Vocational Institute
Secondary: PublicJohn F Ross Collegiate and Vocational Institute
Secondary: PublicMore about this building
View 114 Woodlawn Road East, Guelph