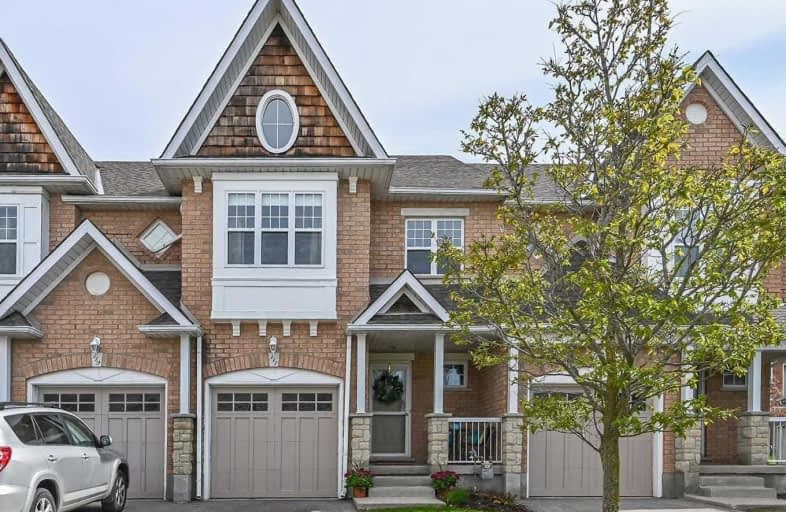Sold on Jun 15, 2019
Note: Property is not currently for sale or for rent.

-
Type: Condo Townhouse
-
Style: 2-Storey
-
Pets: Restrict
-
Age: 6-15 years
-
Taxes: $3,775 per year
-
Maintenance Fees: 225 /mo
-
Days on Site: 31 Days
-
Added: Dec 19, 2024 (1 month on market)
-
Updated:
-
Last Checked: 2 months ago
-
MLS®#: X11199495
-
Listed By: Home group realty inc.
Aside from its spectacular location, 117 Terraview is a gorgeous, 3-bedroom townhouse that is sure to please any executive, professional couple or investor looking for easy home ownership. The grand entrance is welcoming and the open concept main floor features a large kitchen, breakfast nook and family room with gas fireplace. Upstairs, the dreamy master bedroom features a vaulted ceiling, big windows, 3-pc ensuite and walk-in closet. There are two more bedrooms, a 4-pc bath and convenient laundry on this level. Head down to the basement and you'll be delighted to find a finished rec room and lovely 3-piece bathroom. The attached garage and parking for two more cars in the driveway is a huge bonus. This home has undergone some cosmetic improvements recently and is all ready for its next happy owner! This townhouse is one of just a few here that have a common element fee for lawn maintenance, snow removal, driveway asphalt, backyard privacy fence, deck pad and visitor parking. Owner is responsible for roof, windows and doors. Roof replaced 2016. Home ownership doesn't get much easier! Walking trails, shopping and great schools just steps away.
Property Details
Facts for 117 TERRAVIEW Crescent, Guelph
Status
Days on Market: 31
Last Status: Sold
Sold Date: Jun 15, 2019
Closed Date: Aug 28, 2019
Expiry Date: Aug 30, 2019
Sold Price: $484,500
Unavailable Date: Jun 15, 2019
Input Date: May 17, 2019
Prior LSC: Sold
Property
Status: Sale
Property Type: Condo Townhouse
Style: 2-Storey
Age: 6-15
Area: Guelph
Community: Hanlon Creek
Availability Date: 1-29Days
Assessment Amount: $322,000
Assessment Year: 2019
Inside
Bedrooms: 3
Bathrooms: 4
Kitchens: 1
Rooms: 10
Patio Terrace: None
Air Conditioning: Central Air
Fireplace: Yes
Laundry: Ensuite
Ensuite Laundry: Yes
Washrooms: 4
Building
Stories: Cal
Basement: Finished
Basement 2: Full
Heat Type: Forced Air
Heat Source: Gas
Exterior: Alum Siding
Exterior: Wood
Green Verification Status: N
Special Designation: Unknown
Parking
Parking Included: Yes
Garage Type: Attached
Parking Features: Private
Covered Parking Spaces: 2
Total Parking Spaces: 3
Garage: 1
Locker
Locker: None
Fees
Tax Year: 2019
Common Elements Included: Yes
Taxes: $3,775
Highlights
Amenity: Visitor Parking
Feature: Fenced Yard
Land
Cross Street: Terraview Cres & Edi
Municipality District: Guelph
Parcel Number: 718160002
Zoning: R.3A-18
Condo
Condo Registry Office: Unkn
Property Management: MF Property Mgt
Rooms
Room details for 117 TERRAVIEW Crescent, Guelph
| Type | Dimensions | Description |
|---|---|---|
| Kitchen Main | 3.37 x 3.17 | |
| Dining Main | 2.31 x 2.00 | |
| Family Main | 3.98 x 5.71 | Fireplace |
| Bathroom Main | - | |
| Prim Bdrm 2nd | 3.14 x 5.28 | W/I Closet |
| Bathroom 2nd | - | |
| Br 2nd | 2.97 x 3.45 | |
| Br 2nd | 2.64 x 3.45 | |
| Bathroom 2nd | - | |
| Laundry 2nd | - | |
| Rec Bsmt | 4.62 x 5.53 | |
| Bathroom Bsmt | - |
| XXXXXXXX | XXX XX, XXXX |
XXXX XXX XXXX |
$XXX,XXX |
| XXX XX, XXXX |
XXXXXX XXX XXXX |
$XXX,XXX | |
| XXXXXXXX | XXX XX, XXXX |
XXXX XXX XXXX |
$XXX,XXX |
| XXX XX, XXXX |
XXXXXX XXX XXXX |
$XXX,XXX |
| XXXXXXXX XXXX | XXX XX, XXXX | $484,500 XXX XXXX |
| XXXXXXXX XXXXXX | XXX XX, XXXX | $499,000 XXX XXXX |
| XXXXXXXX XXXX | XXX XX, XXXX | $484,500 XXX XXXX |
| XXXXXXXX XXXXXX | XXX XX, XXXX | $499,000 XXX XXXX |

Fred A Hamilton Public School
Elementary: PublicSt Paul Catholic School
Elementary: CatholicSt Michael Catholic School
Elementary: CatholicJean Little Public School
Elementary: PublicEcole Arbour Vista Public School
Elementary: PublicRickson Ridge Public School
Elementary: PublicDay School -Wellington Centre For ContEd
Secondary: PublicSt John Bosco Catholic School
Secondary: CatholicCollege Heights Secondary School
Secondary: PublicBishop Macdonell Catholic Secondary School
Secondary: CatholicSt James Catholic School
Secondary: CatholicCentennial Collegiate and Vocational Institute
Secondary: Public