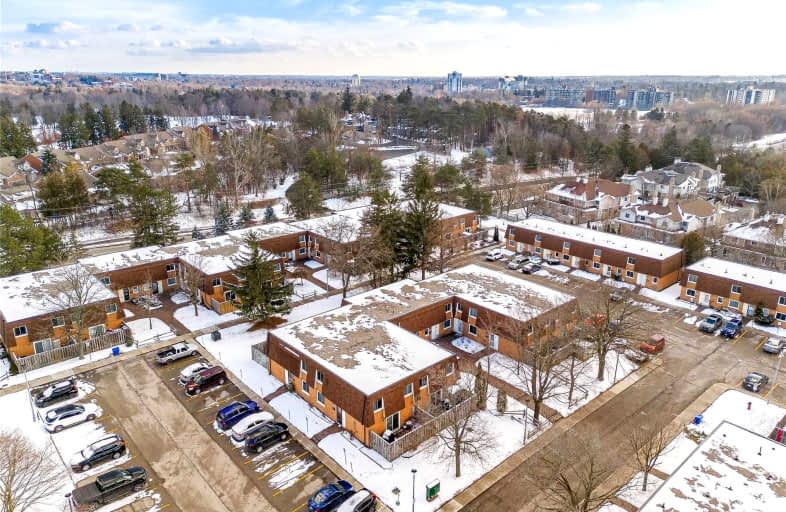Car-Dependent
- Almost all errands require a car.
18
/100
Some Transit
- Most errands require a car.
38
/100
Bikeable
- Some errands can be accomplished on bike.
68
/100

École élémentaire L'Odyssée
Elementary: Public
0.73 km
Brant Avenue Public School
Elementary: Public
1.45 km
Holy Rosary Catholic School
Elementary: Catholic
1.50 km
St Patrick Catholic School
Elementary: Catholic
1.00 km
Edward Johnson Public School
Elementary: Public
1.26 km
Waverley Drive Public School
Elementary: Public
0.75 km
St John Bosco Catholic School
Secondary: Catholic
3.56 km
Our Lady of Lourdes Catholic School
Secondary: Catholic
2.74 km
St James Catholic School
Secondary: Catholic
3.17 km
Guelph Collegiate and Vocational Institute
Secondary: Public
3.42 km
Centennial Collegiate and Vocational Institute
Secondary: Public
5.91 km
John F Ross Collegiate and Vocational Institute
Secondary: Public
2.14 km
-
Riverside Park
Riverview Dr, Guelph ON 1.04km -
Joseph Wolfond Memorial Park
Guelph ON 2.52km -
Exhibition Park
81 London Rd W, Guelph ON N1H 2B8 2.83km
-
Localcoin Bitcoin ATM - Victoria Variety & Vape Shop
483 Speedvale Ave E, Guelph ON N1E 6J2 1.46km -
TD Canada Trust ATM
666 Woolwich St, Guelph ON N1H 7G5 1.58km -
TD Bank Financial Group
350 Eramosa Rd (Stevenson), Guelph ON N1E 2M9 2.03km
For Sale
3 Bedrooms
More about this building
View 120 Country Club Drive, Guelph