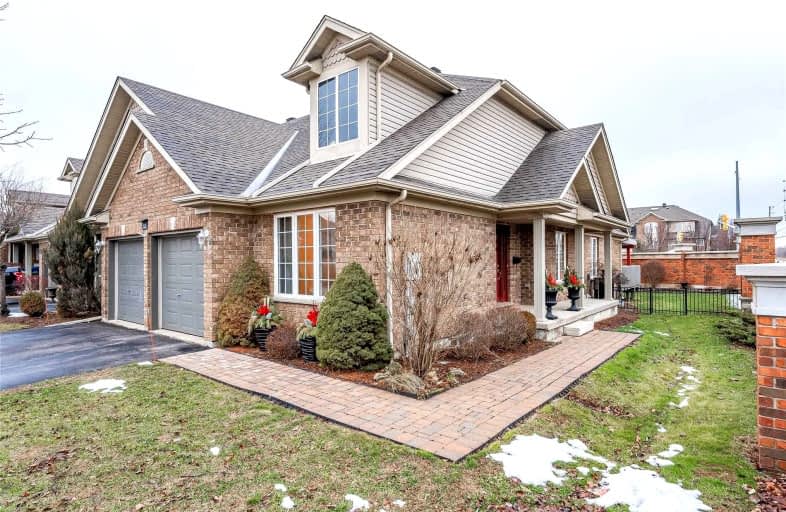Sold on May 16, 2011
Note: Property is not currently for sale or for rent.

-
Type: Att/Row/Twnhouse
-
Style: 1 1/2 Storey
-
Lot Size: 50 x 0 Acres
-
Age: 0-5 years
-
Taxes: $4,179 per year
-
Days on Site: 77 Days
-
Added: Dec 21, 2024 (2 months on market)
-
Updated:
-
Last Checked: 2 months ago
-
MLS®#: X11268891
-
Listed By: Re/max real estate centre inc, brokerage
OPEN HOUSE SUNDAY MAY 1, 2-4 pm Breathtaking From The Moment You Enter This Home, Soaring Ceilings, Stunning Hardwood Panaramic Windows & Pillars!! Grand 2 Storey Foyer,Over 8K Spent on Custom Window Coverings, Second Level L-O-F-T! Elegant Living Rm. Master Retreat Has Full 5 Piece Ensuite , Vaulted High Ceilings, Main Floor Laundry With Access To 2 Car Garage. Prof Landscaped Backyard, With Custom Covered Deck. Massive unspoiled basement with large windows. If you are looking for a mainfloor master retreat you should check this beautiful bungaloft out.
Property Details
Facts for 122 Lynch Circle, Guelph
Status
Days on Market: 77
Last Status: Sold
Sold Date: May 16, 2011
Closed Date: Jun 27, 2011
Expiry Date: Jun 30, 2011
Sold Price: $381,000
Unavailable Date: May 16, 2011
Input Date: Mar 02, 2011
Prior LSC: Sold
Property
Status: Sale
Property Type: Att/Row/Twnhouse
Style: 1 1/2 Storey
Age: 0-5
Area: Guelph
Community: Pine Ridge
Availability Date: 120 days TBA
Assessment Amount: $318,500
Assessment Year: 2010
Inside
Bathrooms: 3
Kitchens: 1
Air Conditioning: Central Air
Fireplace: No
Washrooms: 3
Utilities
Electricity: Yes
Gas: Yes
Cable: Yes
Telephone: Yes
Building
Basement: Full
Basement 2: Unfinished
Heat Type: Forced Air
Heat Source: Gas
Exterior: Brick
Exterior: Wood
Elevator: N
UFFI: No
Water Supply: Municipal
Special Designation: Unknown
Parking
Driveway: Other
Garage Spaces: 2
Garage Type: Attached
Total Parking Spaces: 2
Fees
Tax Year: 2010
Tax Legal Description: Part Block 203, Plan 61M83, Parts 24 & 25 61R9723
Taxes: $4,179
Land
Cross Street: Goodwin
Municipality District: Guelph
Pool: None
Sewer: Sewers
Lot Frontage: 50 Acres
Acres: < .50
Zoning: R3B-8
Rooms
Room details for 122 Lynch Circle, Guelph
| Type | Dimensions | Description |
|---|---|---|
| Kitchen Main | 3.22 x 4.82 | |
| Prim Bdrm Main | 3.65 x 4.52 | |
| Bathroom Main | - | |
| Bathroom 2nd | - | |
| Great Rm Main | 3.50 x 6.70 | |
| Bathroom Main | - | |
| Den Main | 2.99 x 3.65 | |
| Br 2nd | 3.65 x 3.96 | |
| Loft 2nd | 3.65 x 5.02 |
| XXXXXXXX | XXX XX, XXXX |
XXXX XXX XXXX |
$XXX,XXX |
| XXX XX, XXXX |
XXXXXX XXX XXXX |
$XXX,XXX |
| XXXXXXXX XXXX | XXX XX, XXXX | $875,000 XXX XXXX |
| XXXXXXXX XXXXXX | XXX XX, XXXX | $875,000 XXX XXXX |

St Paul Catholic School
Elementary: CatholicEcole Arbour Vista Public School
Elementary: PublicRickson Ridge Public School
Elementary: PublicSir Isaac Brock Public School
Elementary: PublicSt Ignatius of Loyola Catholic School
Elementary: CatholicWestminster Woods Public School
Elementary: PublicDay School -Wellington Centre For ContEd
Secondary: PublicSt John Bosco Catholic School
Secondary: CatholicCollege Heights Secondary School
Secondary: PublicBishop Macdonell Catholic Secondary School
Secondary: CatholicSt James Catholic School
Secondary: CatholicCentennial Collegiate and Vocational Institute
Secondary: Public