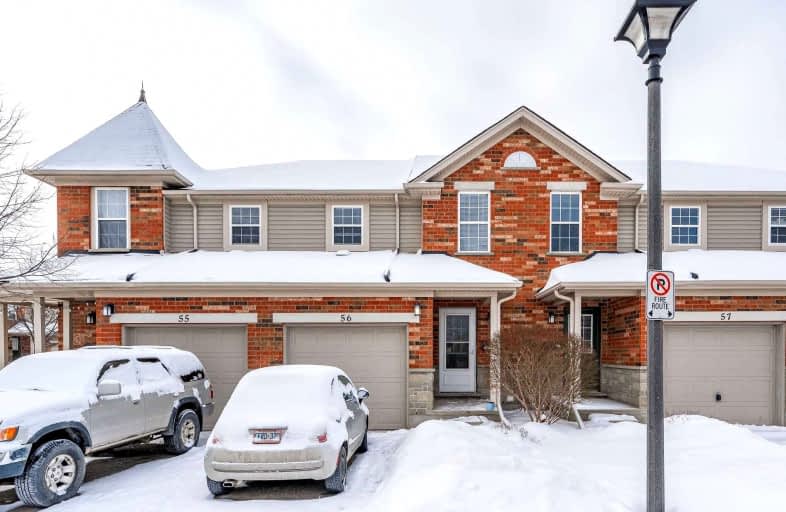Somewhat Walkable
- Some errands can be accomplished on foot.
Some Transit
- Most errands require a car.
Very Bikeable
- Most errands can be accomplished on bike.

St Paul Catholic School
Elementary: CatholicEcole Arbour Vista Public School
Elementary: PublicRickson Ridge Public School
Elementary: PublicSir Isaac Brock Public School
Elementary: PublicSt Ignatius of Loyola Catholic School
Elementary: CatholicWestminster Woods Public School
Elementary: PublicDay School -Wellington Centre For ContEd
Secondary: PublicSt John Bosco Catholic School
Secondary: CatholicCollege Heights Secondary School
Secondary: PublicBishop Macdonell Catholic Secondary School
Secondary: CatholicSt James Catholic School
Secondary: CatholicCentennial Collegiate and Vocational Institute
Secondary: Public-
Shoeless Joe's Sports Grill - Guelph
5 Clair Road West, Unit 5, Guelph, ON N1L 0A6 0.19km -
St Louis Bar And Grill
202 Clair Road East, Guelph, ON N1L 0G6 0.22km -
The Keg Steakhouse + Bar
49 Clair Road E, Guelph, ON N1L 0J7 0.41km
-
Starbucks
11 Clair Road West, Guelph, ON N1L 1G1 0.27km -
Starbucks
24 Clair Road W, Guelph, ON N1L 0A6 0.33km -
Cavan Coffee
1467 Gordon Street, Guelph, ON N1L 1C9 1.01km
-
Zehrs
160 Kortright Road, Guelph, ON N1G 4W2 2.46km -
Royal City Pharmacy Ida
84 Gordon Street, Guelph, ON N1H 4H6 6.01km -
Pharmasave On Wyndham
45 Wyndham Street N, Guelph, ON N1H 4E4 6.67km
-
Chuck's Roadhouse
174 Clair Road E, Guelph, ON N1L 1M3 0.81km -
Pizza Nova
5 Clair Road West, Guelph, ON N1L 0A6 0.18km -
Subway Restaurants
5 Clair Rd West, Guelph, ON N1L 0A6 0.18km
-
Stone Road Mall
435 Stone Road W, Guelph, ON N1G 2X6 4.14km -
Canadian Tire
127 Stone Road W, Guelph, ON N1G 5G4 3.83km -
Walmart
175 Stone Road W, Guelph, ON N1G 5L4 4.03km
-
Food Basics
3 Clair Road W, Guelph, ON N1L 0Z6 0.21km -
Longos
24 Clair Road W, Guelph, ON N1L 0A6 0.46km -
Zehrs
160 Kortright Road, Guelph, ON N1G 4W2 2.46km
-
LCBO
615 Scottsdale Drive, Guelph, ON N1G 3P4 4.03km -
Royal City Brewing
199 Victoria Road, Guelph, ON N1E 6.19km -
Downtown Kitchener Ribfest & Craft Beer Show
Victoria Park, Victoria Park, ON N2G 25.78km
-
Milburn's
219 Brock Road N, Guelph, ON N1L 1G5 2.61km -
Canadian Tire Gas+
615 Scottsdale Drive, Guelph, ON N1G 3P4 4.07km -
ESSO
138 College Ave W, Guelph, ON N1G 1S4 4.72km
-
The Book Shelf
41 Quebec Street, Guelph, ON N1H 2T1 6.74km -
The Bookshelf Cinema
41 Quebec Street, 2nd Floor, Guelph, ON N1H 2T1 6.73km -
Mustang Drive In
5012 Jones Baseline, Eden Mills, ON N0B 1P0 7.98km
-
Guelph Public Library
100 Norfolk Street, Guelph, ON N1H 4J6 6.91km -
Idea Exchange
Hespeler, 5 Tannery Street E, Cambridge, ON N3C 2C1 12.33km -
Idea Exchange
50 Saginaw Parkway, Cambridge, ON N1T 1W2 14.91km
-
Guelph General Hospital
115 Delhi Street, Guelph, ON N1E 4J4 7.78km -
Edinburgh Clinic
492 Edinburgh Road S, Guelph, ON N1G 4Z1 4.11km -
Homewood Health Centre
150 Delhi Street, Guelph, ON N1E 6K9 8.08km
-
Hanlon Creek Park
505 Kortright Rd W, Guelph ON 2.82km -
Hanlon Dog Park
Guelph ON 3.12km -
Woodland Glen Park
30 Woodland Glen Dr, Guelph ON 4.31km
-
Scotiabank
15 Clair Rd W, Guelph ON N1L 0A6 0.32km -
CIBC
4 Clair Rd E (Gordon st), Guelph ON N1L 0G9 0.32km -
RBC Royal Bank
5 Clair Rd E (Clairfield and Gordon), Guelph ON N1L 0J7 0.36km
More about this building
View 124 Gosling Gardens, Guelph