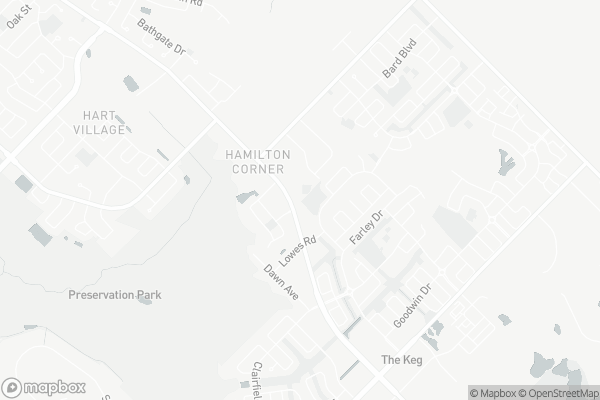Car-Dependent
- Almost all errands require a car.
Some Transit
- Most errands require a car.
Bikeable
- Some errands can be accomplished on bike.

St Paul Catholic School
Elementary: CatholicEcole Arbour Vista Public School
Elementary: PublicRickson Ridge Public School
Elementary: PublicSir Isaac Brock Public School
Elementary: PublicSt Ignatius of Loyola Catholic School
Elementary: CatholicWestminster Woods Public School
Elementary: PublicDay School -Wellington Centre For ContEd
Secondary: PublicSt John Bosco Catholic School
Secondary: CatholicCollege Heights Secondary School
Secondary: PublicBishop Macdonell Catholic Secondary School
Secondary: CatholicSt James Catholic School
Secondary: CatholicCentennial Collegiate and Vocational Institute
Secondary: Public-
Borealis Grille & Bar
1388 Gordon Street, Guelph, ON N1L 1C8 0.24km -
St Louis Bar and Grill
202 Clair Road East, Guelph, ON N1L 0G6 1.22km -
Shoeless Joe's Sports Grill - Guelph
5 Clair Road West, Unit 5, Guelph, ON N1L 0A6 1.27km
-
Cavan Coffee
1467 Gordon Street, Guelph, ON N1L 1C9 0.15km -
Starbucks
11 Clair Road West, Guelph, ON N1L 1G1 1.34km -
Starbucks
24 Clair Road W, Guelph, ON N1L 0A6 1.4km
-
Movati Athletic - Guelph
80 Stone Road West, Guelph, ON N1G 0A9 2.87km -
Movati Athletic
405 The Boardwalk, Waterloo, ON N2T 0A6 30.92km -
Crunch Fitness
50 Horseshoe Crescent, Hamilton, ON L8B 0Y2 31.13km
-
Zehrs
160 Kortright Road, Guelph, ON N1G 4W2 1.83km -
Royal City Pharmacy Ida
84 Gordon Street, Guelph, ON N1H 4H6 5.08km -
Pharmasave On Wyndham
45 Wyndham Street N, Guelph, ON N1H 4E4 5.73km
-
Olive Tree Mediterranean Bistro
1467 Gordon Street, Guelph, ON N1L 1C8 0.14km -
Win Chinese Food
1467 Gordon Street, Unit 3, Guelph, ON N1G 0.14km -
Borealis Grille & Bar
1388 Gordon Street, Guelph, ON N1L 1C8 0.24km
-
Stone Road Mall
435 Stone Road W, Guelph, ON N1G 2X6 3.51km -
Canadian Tire
127 Stone Road W, Guelph, ON N1G 5G4 3.03km -
Walmart
175 Stone Road W, Guelph, ON N1G 5L4 3.27km
-
Food Basics
3 Clair Road W, Guelph, ON N1L 0Z6 1.3km -
Longos
24 Clair Road W, Guelph, ON N1L 0A6 1.53km -
Rowe Farms - Guelph
1027 Gordon Street, Guelph, ON N1G 4X1 1.56km
-
LCBO
615 Scottsdale Drive, Guelph, ON N1G 3P4 3.53km -
Royal City Brewing
199 Victoria Road, Guelph, ON N1E 5.13km -
Downtown Kitchener Ribfest & Craft Beer Show
Victoria Park, Victoria Park, ON N2G 25.78km
-
Canadian Tire Gas+
615 Scottsdale Drive, Guelph, ON N1G 3P4 3.54km -
Milburn's
219 Brock Road N, Guelph, ON N1L 1G5 3.57km -
ESSO
138 College Ave W, Guelph, ON N1G 1S4 3.99km
-
The Book Shelf
41 Quebec Street, Guelph, ON N1H 2T1 5.82km -
The Bookshelf Cinema
41 Quebec Street, 2nd Floor, Guelph, ON N1H 2T1 5.8km -
Mustang Drive In
5012 Jones Baseline, Eden Mills, ON N0B 1P0 6.98km
-
Guelph Public Library
100 Norfolk Street, Guelph, ON N1H 4J6 6km -
Idea Exchange
Hespeler, 5 Tannery Street E, Cambridge, ON N3C 2C1 12.84km -
Idea Exchange
50 Saginaw Parkway, Cambridge, ON N1T 1W2 15.64km
-
Guelph General Hospital
115 Delhi Street, Guelph, ON N1E 4J4 6.81km -
Edinburgh Clinic
492 Edinburgh Road S, Guelph, ON N1G 4Z1 3.4km -
Homewood Health Centre
150 Delhi Street, Guelph, ON N1E 6K9 7.12km
-
Dragonfly Park
25 Poppy Dr (Clair Rd. W.), Guelph ON 2.25km -
Donald Forester Sculpture Park
3.78km -
Eramosa River Park
Guelph ON 4.77km
-
CIBC
4 Clair Rd E (Gordon st), Guelph ON N1L 0G9 1.29km -
TD Bank Financial Group
9 Clair Rd W (Clair & Gordon), Guelph ON N1L 0A6 1.33km -
Scotiabank
15 Clair Rd W, Guelph ON N1L 0A6 1.4km
