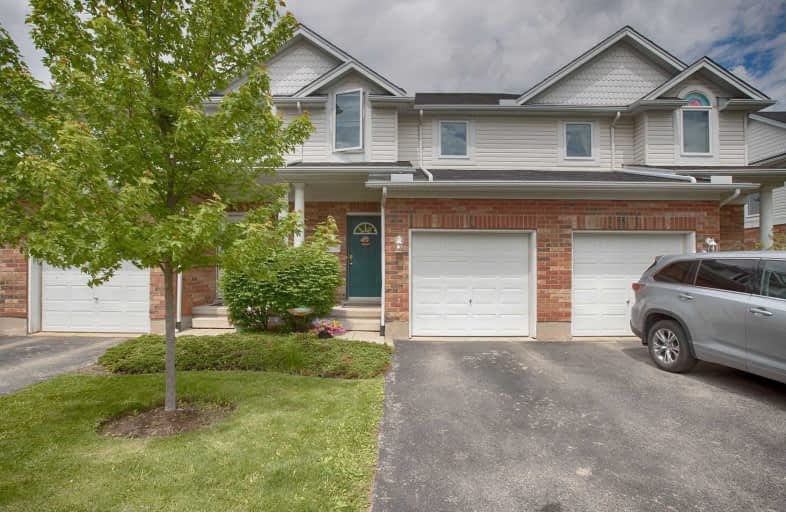Sold on Jun 20, 2010
Note: Property is not currently for sale or for rent.

-
Type: Condo Townhouse
-
Style: 2-Storey
-
Size: 1200 sqft
-
Age: No Data
-
Taxes: $2,449 per year
-
Maintenance Fees: 180 /mo
-
Days on Site: 18 Days
-
Added: Dec 21, 2024 (2 weeks on market)
-
Updated:
-
Last Checked: 3 months ago
-
MLS®#: X11271168
-
Listed By: Royal lepage royal city realty, brokerage
Move right into this gorgeous south end town home..there is nothing left to do! Just like new, this 1230 square foot home has been freshly painted in neutral colours. Inside enjoy amenities including an open concept main floor, functional eat-in kitchen with wood cabinets and lots of counter space, a main floor walkout to a private courtyard; a main floor powder room and access to a single garage from the front hallway. As well, you will also find a large master suite complete with 2 closets and 2 windows and room for lots of furniture; a finished basement recreation room complete with its own 3 piece bath, laundry area, fruit cellar and loads of storage space. This home is ideally situated across the street from St. Paul's school and park area, interconnected walking trails, bus routes, south end shopping and so much more! This is the perfect place to start home ownership!
Property Details
Facts for 61-151 Clairfields Drive East, Guelph
Status
Days on Market: 18
Last Status: Sold
Sold Date: Jun 20, 2010
Closed Date: Jun 28, 2010
Expiry Date: Oct 04, 2010
Sold Price: $236,000
Unavailable Date: Jun 20, 2010
Input Date: Jun 04, 2010
Prior LSC: Sold
Property
Status: Sale
Property Type: Condo Townhouse
Style: 2-Storey
Size (sq ft): 1200
Area: Guelph
Community: Pine Ridge
Availability Date: 30 days TBA
Assessment Amount: $191,500
Assessment Year: 2010
Inside
Bathrooms: 3
Kitchens: 1
Unit Exposure: South
Fireplace: No
Washrooms: 3
Building
Stories: Cal
Basement: Finished
Basement 2: Full
Heat Type: Forced Air
Heat Source: Gas
Exterior: Brick Front
Exterior: Wood
Elevator: N
UFFI: No
Special Designation: Unknown
Parking
Garage Type: Attached
Parking Features: Private
Total Parking Spaces: 1
Garage: 1
Fees
Tax Year: 2009
Building Insurance Included: Yes
Common Elements Included: Yes
Taxes: $2,449
Land
Cross Street: St Paul's School
Municipality District: Guelph
Zoning: R3A-26
Condo
Condo Registry Office: Unkn
Property Management: Unknown
Rooms
Room details for 61-151 Clairfields Drive East, Guelph
| Type | Dimensions | Description |
|---|---|---|
| Living Main | 3.70 x 5.25 | |
| Kitchen Main | 3.40 x 2.97 | |
| Prim Bdrm 2nd | 4.16 x 4.14 | |
| Bathroom Bsmt | - | |
| Bathroom Main | - | |
| Bathroom 2nd | - | |
| Br 2nd | 2.59 x 3.42 | |
| Br 2nd | 2.56 x 3.73 | |
| Other Bsmt | 3.58 x 5.05 |
| XXXXXXXX | XXX XX, XXXX |
XXXX XXX XXXX |
$XXX,XXX |
| XXX XX, XXXX |
XXXXXX XXX XXXX |
$XXX,XXX | |
| XXXXXXXX | XXX XX, XXXX |
XXXX XXX XXXX |
$XXX,XXX |
| XXX XX, XXXX |
XXXXXX XXX XXXX |
$XXX,XXX |
| XXXXXXXX XXXX | XXX XX, XXXX | $504,000 XXX XXXX |
| XXXXXXXX XXXXXX | XXX XX, XXXX | $508,000 XXX XXXX |
| XXXXXXXX XXXX | XXX XX, XXXX | $504,000 XXX XXXX |
| XXXXXXXX XXXXXX | XXX XX, XXXX | $508,000 XXX XXXX |

St Paul Catholic School
Elementary: CatholicEcole Arbour Vista Public School
Elementary: PublicRickson Ridge Public School
Elementary: PublicSir Isaac Brock Public School
Elementary: PublicSt Ignatius of Loyola Catholic School
Elementary: CatholicWestminster Woods Public School
Elementary: PublicDay School -Wellington Centre For ContEd
Secondary: PublicSt John Bosco Catholic School
Secondary: CatholicCollege Heights Secondary School
Secondary: PublicBishop Macdonell Catholic Secondary School
Secondary: CatholicSt James Catholic School
Secondary: CatholicCentennial Collegiate and Vocational Institute
Secondary: PublicMore about this building
View 151 Clairfields Drive East, Guelph