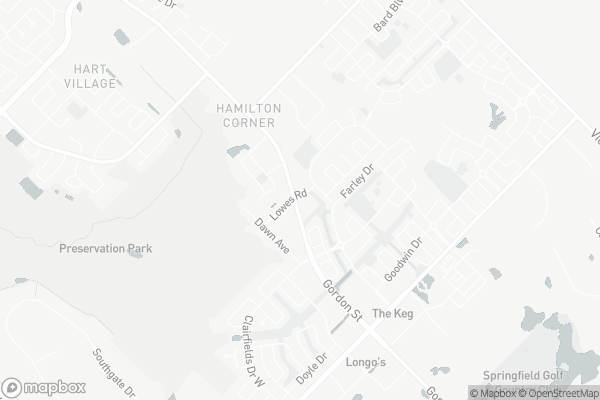Sold on Jun 19, 2018
Note: Property is not currently for sale or for rent.

-
Type: Condo Townhouse
-
Style: 2-Storey
-
Size: 1400 sqft
-
Pets: Restrict
-
Age: 16-30 years
-
Taxes: $3,864 per year
-
Maintenance Fees: 305 /mo
-
Days on Site: 58 Days
-
Added: Dec 19, 2024 (1 month on market)
-
Updated:
-
Last Checked: 3 months ago
-
MLS®#: X11196867
-
Listed By: Royal lepage royal city realty brokerage
Beautiful townhome in "the Cottages" of south Guelph! Located in a quiet location of this popular condominium backing onto treed conservation lands & trails. Soaring cathedral ceilings in great room allow natural light to fill the main floor. Eat-in kitchen, powder room plus laundry on this level as well as a complete Master suite with plenty of closets and 4pc ensuite. Upstairs is a sunlit sitting room as well as 2 more large bedrooms plus a 4pc bath. Off the great room you have a wonderful, three season lanai with sliders to a deck and views of the naturalized conservation lands beyond. There is also access to the Pineridge trail system for walking or biking. Double garage plus driveway parking for 2 and plenty of storage space . A wonderful opportunity in this superb location, especially appealing for empty nesters and retirees. Immediate possession is available!
Property Details
Facts for 06-1550 Gordon Street, Guelph
Status
Days on Market: 58
Last Status: Sold
Sold Date: Jun 19, 2018
Closed Date: Aug 08, 2018
Expiry Date: Oct 31, 2018
Sold Price: $482,000
Unavailable Date: Jun 19, 2018
Input Date: Apr 24, 2018
Prior LSC: Sold
Property
Status: Sale
Property Type: Condo Townhouse
Style: 2-Storey
Size (sq ft): 1400
Age: 16-30
Area: Guelph
Community: Pine Ridge
Availability Date: 30-59Days
Assessment Amount: $337,000
Assessment Year: 2018
Inside
Bedrooms: 3
Bathrooms: 3
Kitchens: 1
Rooms: 10
Unit Exposure: East
Air Conditioning: Central Air
Fireplace: No
Laundry: Ensuite
Ensuite Laundry: Yes
Washrooms: 3
Building
Stories: Cal
Basement: Crawl Space
Basement 2: Unfinished
Heat Type: Forced Air
Heat Source: Gas
Exterior: Brick
Exterior: Vinyl Siding
Elevator: N
Green Verification Status: N
Special Designation: Unknown
Parking
Parking Included: Yes
Garage Type: Attached
Parking Features: Other
Covered Parking Spaces: 2
Total Parking Spaces: 4
Garage: 2
Locker
Locker: None
Fees
Tax Year: 2017
Building Insurance Included: Yes
Common Elements Included: Yes
Taxes: $3,864
Highlights
Amenity: Visitor Parking
Land
Cross Street: Lowes
Municipality District: Guelph
Parcel Number: 717830006
Zoning: R3
Condo
Condo Registry Office: Unkn
Property Management: Self Managed
Rooms
Room details for 06-1550 Gordon Street, Guelph
| Type | Dimensions | Description |
|---|---|---|
| Kitchen Main | 3.27 x 4.01 | |
| Prim Bdrm Main | 3.35 x 4.52 | |
| Bathroom Main | - | |
| Other Main | 3.09 x 3.65 | |
| Laundry Main | 1.52 x 2.41 | |
| Great Rm Main | 5.02 x 6.24 | |
| Bathroom Main | - | |
| Bathroom 2nd | - | |
| Br 2nd | 3.14 x 4.82 | |
| Br 2nd | 3.35 x 4.16 |
| XXXXXXXX | XXX XX, XXXX |
XXXX XXX XXXX |
$XXX,XXX |
| XXX XX, XXXX |
XXXXXX XXX XXXX |
$XXX,XXX |
| XXXXXXXX XXXX | XXX XX, XXXX | $482,000 XXX XXXX |
| XXXXXXXX XXXXXX | XXX XX, XXXX | $489,900 XXX XXXX |

St Paul Catholic School
Elementary: CatholicEcole Arbour Vista Public School
Elementary: PublicRickson Ridge Public School
Elementary: PublicSir Isaac Brock Public School
Elementary: PublicSt Ignatius of Loyola Catholic School
Elementary: CatholicWestminster Woods Public School
Elementary: PublicDay School -Wellington Centre For ContEd
Secondary: PublicSt John Bosco Catholic School
Secondary: CatholicCollege Heights Secondary School
Secondary: PublicBishop Macdonell Catholic Secondary School
Secondary: CatholicSt James Catholic School
Secondary: CatholicCentennial Collegiate and Vocational Institute
Secondary: PublicMore about this building
View 1550 Gordon Street, Guelph