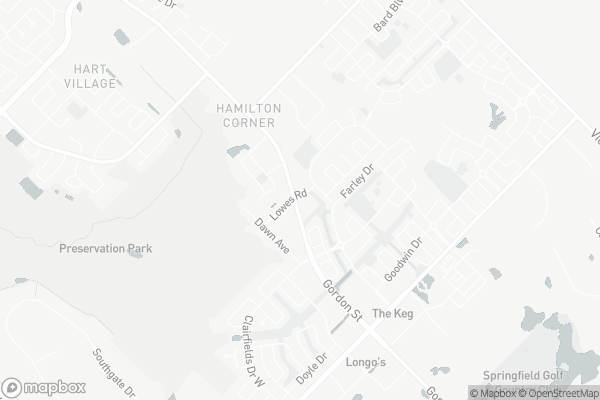Sold on Jan 14, 2018
Note: Property is not currently for sale or for rent.

-
Type: Condo Townhouse
-
Style: 2-Storey
-
Pets: Restrict
-
Age: 16-30 years
-
Taxes: $4,233 per year
-
Maintenance Fees: 305 /mo
-
Days on Site: 35 Days
-
Added: Dec 19, 2024 (1 month on market)
-
Updated:
-
Last Checked: 2 months ago
-
MLS®#: X11196288
-
Listed By: Re/max real estate centre inc brokerage
39-1550 Gordon St is a luxurious three-bedroom townhouse in the highly sought-after Cottages complex. Upon entering you'll be impressed by the striking living room featuring soaring two-story ceilings, and massive windows allowing an abundance of light to shine throughout the home. Spacious kitchen featuring plenty of counter space, fresh white Corian counters, a wall of pantry cupboards and a large dinette. A glass half wall separates the dinette from the bright & airy family room featuring a large window, gleaming laminate floors, and sliding doors leading to your beautiful enclosed sun room with views of the mature trees. A convenient main floor powder room & and laundry room with access to the garage complete this level. Spacious master retreat featuring an arched feature window, double closet and 4-piece ensuite with a Jacuzzi tub, separate shower, and large vanity. There are two other large bedrooms and a 4-piece bathroom with a beautiful skylight. The unspoiled basement is awaiting your finishes. Allows for plenty of storage space. Attached two-car garage with plenty of shelving. The entire home has been immaculately maintained and showcases beautiful neutral decor Fantastic south-end location surrounded by amenities. Minutes from grocery stores, banks, restaurants, fitness centers, the movie theatre and much more! Close to the 401 making it an easy commute.
Property Details
Facts for 39-1550 GORDON Street, Guelph
Status
Days on Market: 35
Last Status: Sold
Sold Date: Jan 14, 2018
Closed Date: Mar 05, 2018
Expiry Date: Feb 11, 2018
Sold Price: $511,000
Unavailable Date: Jan 14, 2018
Input Date: Dec 11, 2017
Prior LSC: Sold
Property
Status: Sale
Property Type: Condo Townhouse
Style: 2-Storey
Age: 16-30
Area: Guelph
Community: Pine Ridge
Availability Date: Flexible
Assessment Amount: $352,750
Assessment Year: 2017
Inside
Bedrooms: 3
Bathrooms: 3
Kitchens: 1
Rooms: 9
Patio Terrace: None
Air Conditioning: Central Air
Fireplace: No
Laundry: Ensuite
Ensuite Laundry: Yes
Washrooms: 3
Building
Stories: Cal
Basement: Full
Basement 2: Unfinished
Heat Type: Forced Air
Heat Source: Gas
Exterior: Brick
Elevator: N
Green Verification Status: N
Special Designation: Unknown
Parking
Parking Included: Yes
Garage Type: Attached
Parking Features: Other
Covered Parking Spaces: 2
Total Parking Spaces: 4
Garage: 2
Locker
Locker: None
Fees
Tax Year: 2017
Building Insurance Included: Yes
Common Elements Included: Yes
Taxes: $4,233
Highlights
Amenity: Visitor Parking
Land
Cross Street: LOWES ROAD E
Municipality District: Guelph
Zoning: RES
Condo
Condo Registry Office: Unkn
Property Management: INDEPENDENTLY MANAGED
Rooms
Room details for 39-1550 GORDON Street, Guelph
| Type | Dimensions | Description |
|---|---|---|
| Kitchen Main | 3.88 x 5.38 | |
| Living Main | 3.32 x 4.52 | |
| Family Main | 4.29 x 5.51 | |
| Bathroom Main | - | |
| Br 2nd | 2.84 x 2.92 | |
| Prim Bdrm 2nd | 3.88 x 4.29 | |
| Bathroom 2nd | - | Hot Tub |
| Bathroom 2nd | - | Skylight |
| Br 2nd | 3.02 x 3.96 |
| XXXXXXXX | XXX XX, XXXX |
XXXXXXXX XXX XXXX |
|
| XXX XX, XXXX |
XXXXXX XXX XXXX |
$XXX,XXX | |
| XXXXXXXX | XXX XX, XXXX |
XXXXXXX XXX XXXX |
|
| XXX XX, XXXX |
XXXXXX XXX XXXX |
$XXX,XXX | |
| XXXXXXXX | XXX XX, XXXX |
XXXX XXX XXXX |
$XXX,XXX |
| XXX XX, XXXX |
XXXXXX XXX XXXX |
$XXX,XXX | |
| XXXXXXXX | XXX XX, XXXX |
XXXXXXXX XXX XXXX |
|
| XXX XX, XXXX |
XXXXXX XXX XXXX |
$XXX,XXX | |
| XXXXXXXX | XXX XX, XXXX |
XXXX XXX XXXX |
$XXX,XXX |
| XXX XX, XXXX |
XXXXXX XXX XXXX |
$XXX,XXX | |
| XXXXXXXX | XXX XX, XXXX |
XXXXXXX XXX XXXX |
|
| XXX XX, XXXX |
XXXXXX XXX XXXX |
$XXX,XXX | |
| XXXXXXXX | XXX XX, XXXX |
XXXXXXX XXX XXXX |
|
| XXX XX, XXXX |
XXXXXX XXX XXXX |
$XXX,XXX |
| XXXXXXXX XXXXXXXX | XXX XX, XXXX | XXX XXXX |
| XXXXXXXX XXXXXX | XXX XX, XXXX | $529,900 XXX XXXX |
| XXXXXXXX XXXXXXX | XXX XX, XXXX | XXX XXXX |
| XXXXXXXX XXXXXX | XXX XX, XXXX | $529,900 XXX XXXX |
| XXXXXXXX XXXX | XXX XX, XXXX | $511,000 XXX XXXX |
| XXXXXXXX XXXXXX | XXX XX, XXXX | $499,900 XXX XXXX |
| XXXXXXXX XXXXXXXX | XXX XX, XXXX | XXX XXXX |
| XXXXXXXX XXXXXX | XXX XX, XXXX | $519,900 XXX XXXX |
| XXXXXXXX XXXX | XXX XX, XXXX | $511,000 XXX XXXX |
| XXXXXXXX XXXXXX | XXX XX, XXXX | $499,900 XXX XXXX |
| XXXXXXXX XXXXXXX | XXX XX, XXXX | XXX XXXX |
| XXXXXXXX XXXXXX | XXX XX, XXXX | $519,900 XXX XXXX |
| XXXXXXXX XXXXXXX | XXX XX, XXXX | XXX XXXX |
| XXXXXXXX XXXXXX | XXX XX, XXXX | $529,900 XXX XXXX |

St Paul Catholic School
Elementary: CatholicEcole Arbour Vista Public School
Elementary: PublicRickson Ridge Public School
Elementary: PublicSir Isaac Brock Public School
Elementary: PublicSt Ignatius of Loyola Catholic School
Elementary: CatholicWestminster Woods Public School
Elementary: PublicDay School -Wellington Centre For ContEd
Secondary: PublicSt John Bosco Catholic School
Secondary: CatholicCollege Heights Secondary School
Secondary: PublicBishop Macdonell Catholic Secondary School
Secondary: CatholicSt James Catholic School
Secondary: CatholicCentennial Collegiate and Vocational Institute
Secondary: Public