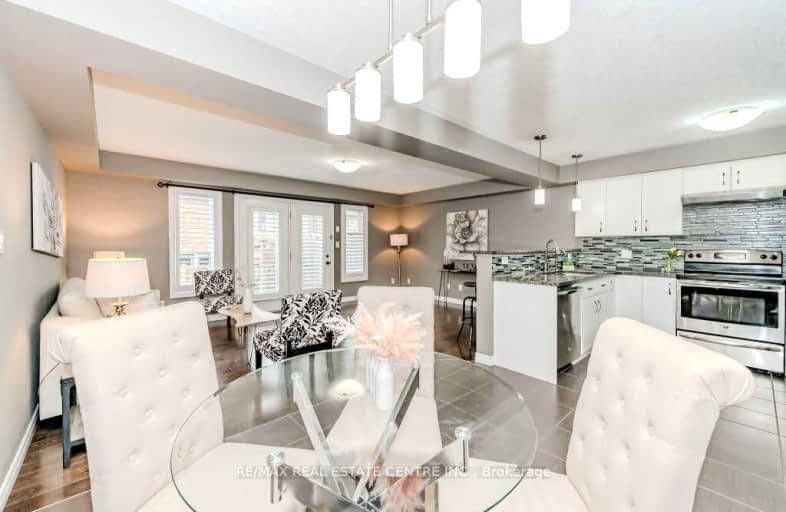Sold on Feb 09, 2018
Note: Property is not currently for sale or for rent.

-
Type: Condo Townhouse
-
Style: 2-Storey
-
Size: 1400 sqft
-
Pets: Restrict
-
Age: 0-5 years
-
Taxes: $3,666 per year
-
Maintenance Fees: 190 /mo
-
Days on Site: 18 Days
-
Added: Dec 19, 2024 (2 weeks on market)
-
Updated:
-
Last Checked: 3 months ago
-
MLS®#: X11196121
-
Listed By: Edge realty solutions brokerage
Welcome to beautiful 'Arkell Springs'! This spacious townhome shows A++. The 1,473 sq ft 2 storey 'Norwegian' Model boasts upgrades galore! The open concept main floor includes a stunning kitchen with breakfast bar overlooking the living and dining area. Upstairs, you will be wowed by the gorgeous Master Bedroom with vaulted ceiling, a large walk-in closet and a luxurious 4 pce ensuite. Two additional good sized bedrooms have ample closet space and a second 4 pce bathroom to share. For your convenience, the laundry space is located upstairs as well. The basement has been professionally drywalled and painted, with California ceilings, and a rough-in for a bathroom...just some flooring and doors required, and you'll have a great entertainment area. This development is top notch, close to all the amenities you desire, with close proximity to all major roads and highways. Don't miss out on this gem!
Property Details
Facts for 32-167 Arkell Road, Guelph
Status
Days on Market: 18
Last Status: Sold
Sold Date: Feb 09, 2018
Closed Date: Mar 23, 2018
Expiry Date: Apr 22, 2018
Sold Price: $512,000
Unavailable Date: Feb 09, 2018
Input Date: Jan 22, 2018
Prior LSC: Sold
Property
Status: Sale
Property Type: Condo Townhouse
Style: 2-Storey
Size (sq ft): 1400
Age: 0-5
Area: Guelph
Community: Pine Ridge
Availability Date: 30-59Days
Assessment Amount: $332,000
Assessment Year: 2018
Inside
Bedrooms: 3
Bathrooms: 3
Kitchens: 1
Rooms: 9
Patio Terrace: None
Unit Exposure: South
Air Conditioning: Central Air
Fireplace: No
Laundry: Ensuite
Ensuite Laundry: Yes
Washrooms: 3
Building
Stories: Cal
Basement: Part Fin
Basement 2: Walk-Up
Heat Type: Forced Air
Heat Source: Gas
Exterior: Brick
Exterior: Vinyl Siding
Elevator: N
UFFI: No
Green Verification Status: N
Special Designation: Unknown
Parking
Garage Type: Attached
Parking Features: Private
Covered Parking Spaces: 1
Total Parking Spaces: 2
Garage: 1
Locker
Locker: None
Fees
Tax Year: 2017
Building Insurance Included: Yes
Common Elements Included: Yes
Taxes: $3,666
Highlights
Amenity: Visitor Parking
Feature: Golf
Feature: Hospital
Land
Cross Street: South on Gordon Stre
Municipality District: Guelph
Zoning: RES
Condo
Condo Registry Office: Unkn
Condo Corp#: 189
Property Management: MF Property Management
Rooms
Room details for 32-167 Arkell Road, Guelph
| Type | Dimensions | Description |
|---|---|---|
| Living Main | 3.96 x 5.79 | |
| Kitchen Main | 2.48 x 3.14 | |
| Dining Main | 2.69 x 3.27 | |
| Prim Bdrm 2nd | 2.89 x 4.64 | |
| Bathroom 2nd | - | |
| Br 2nd | 3.60 x 4.87 | |
| Br 2nd | 2.69 x 3.40 | |
| Bathroom 2nd | - | |
| Bathroom Main | - |
| XXXXXXXX | XXX XX, XXXX |
XXXX XXX XXXX |
$XXX,XXX |
| XXX XX, XXXX |
XXXXXX XXX XXXX |
$XXX,XXX | |
| XXXXXXXX | XXX XX, XXXX |
XXXX XXX XXXX |
$XXX,XXX |
| XXX XX, XXXX |
XXXXXX XXX XXXX |
$XXX,XXX | |
| XXXXXXXX | XXX XX, XXXX |
XXXXXXX XXX XXXX |
|
| XXX XX, XXXX |
XXXXXX XXX XXXX |
$XXX,XXX |
| XXXXXXXX XXXX | XXX XX, XXXX | $512,000 XXX XXXX |
| XXXXXXXX XXXXXX | XXX XX, XXXX | $519,900 XXX XXXX |
| XXXXXXXX XXXX | XXX XX, XXXX | $774,000 XXX XXXX |
| XXXXXXXX XXXXXX | XXX XX, XXXX | $784,900 XXX XXXX |
| XXXXXXXX XXXXXXX | XXX XX, XXXX | XXX XXXX |
| XXXXXXXX XXXXXX | XXX XX, XXXX | $799,900 XXX XXXX |

St Paul Catholic School
Elementary: CatholicEcole Arbour Vista Public School
Elementary: PublicRickson Ridge Public School
Elementary: PublicSir Isaac Brock Public School
Elementary: PublicSt Ignatius of Loyola Catholic School
Elementary: CatholicWestminster Woods Public School
Elementary: PublicDay School -Wellington Centre For ContEd
Secondary: PublicSt John Bosco Catholic School
Secondary: CatholicCollege Heights Secondary School
Secondary: PublicBishop Macdonell Catholic Secondary School
Secondary: CatholicSt James Catholic School
Secondary: CatholicCentennial Collegiate and Vocational Institute
Secondary: PublicMore about this building
View 167 Arkell Road, Guelph