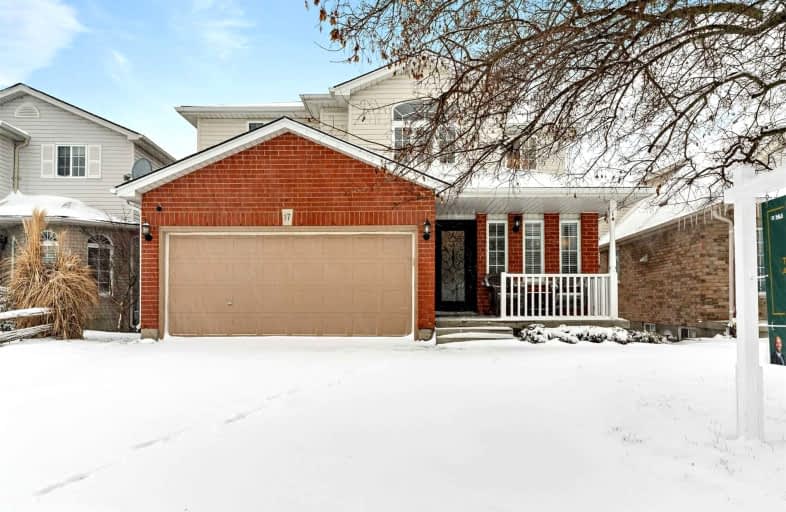Sold on Apr 05, 2017
Note: Property is not currently for sale or for rent.

-
Type: Detached
-
Style: 2-Storey
-
Lot Size: 38.28 x 111 Feet
-
Age: 16-30 years
-
Taxes: $5,237 per year
-
Days on Site: 9 Days
-
Added: Dec 19, 2024 (1 week on market)
-
Updated:
-
Last Checked: 3 months ago
-
MLS®#: X11245741
-
Listed By: At home group realty inc
Tastefully updated 'Pidel"home with a recently custom designed kitchen. Rich, dark, ceiling to floor cabinetry, an open corner display shelf and a fabulous leathered granite countertop and breakfast bar with extra storage on either side. The open concept main level has light maple hardwood throughout. The spacious upper level has 3 generous bedrooms, the master with a large walk through closet to the 4 Pc. ensuite. Professionally finished recreation room with 4 large windows, built in shelves and a corner gas fireplace. Also a separate fully finished laundry room. Walkout from the dinette to an interlocking brick patio and large mature fenced lot. ROOM FOR A POOL! Note: New high efficiency furnace being installed April 6th
Property Details
Facts for 17 BORLAND Drive, Guelph
Status
Days on Market: 9
Last Status: Sold
Sold Date: Apr 05, 2017
Closed Date: Jun 08, 2017
Expiry Date: Jun 30, 2017
Sold Price: $621,600
Unavailable Date: Apr 05, 2017
Input Date: Mar 29, 2017
Prior LSC: Sold
Property
Status: Sale
Property Type: Detached
Style: 2-Storey
Age: 16-30
Area: Guelph
Community: Clairfields
Availability Date: 60-89Days
Assessment Amount: $422,000
Assessment Year: 2016
Inside
Bedrooms: 3
Bathrooms: 3
Kitchens: 1
Rooms: 9
Air Conditioning: Central Air
Fireplace: Yes
Laundry: Ensuite
Washrooms: 3
Building
Basement: Finished
Basement 2: Full
Heat Type: Forced Air
Heat Source: Gas
Exterior: Brick
Exterior: Vinyl Siding
Elevator: N
UFFI: No
Green Verification Status: N
Water Supply: Municipal
Special Designation: Unknown
Retirement: N
Parking
Driveway: Other
Garage Spaces: 2
Garage Type: Attached
Covered Parking Spaces: 2
Total Parking Spaces: 4
Fees
Tax Year: 2016
Tax Legal Description: LOT 27, PLAN 61M7, GUELPH;
Taxes: $5,237
Highlights
Feature: Fenced Yard
Feature: Golf
Land
Cross Street: From University take
Municipality District: Guelph
Parcel Number: 714920305
Pool: None
Sewer: Sewers
Lot Depth: 111 Feet
Lot Frontage: 38.28 Feet
Acres: < .50
Zoning: R1B
Rooms
Room details for 17 BORLAND Drive, Guelph
| Type | Dimensions | Description |
|---|---|---|
| Great Rm Main | 3.65 x 5.96 | Hardwood Floor |
| Kitchen Main | 2.69 x 5.08 | Double Sink, Hardwood Floor |
| Bathroom Main | - | |
| Prim Bdrm 2nd | 3.78 x 4.69 | Broadloom, W/I Closet |
| Br 2nd | 2.99 x 3.35 | |
| Br 2nd | 3.09 x 3.35 | Broadloom |
| Bathroom 2nd | - | |
| Bathroom 2nd | - | |
| Rec Bsmt | 5.18 x 5.79 | Broadloom, Finished, Fireplace |
| Laundry Bsmt | - | Finished |
| XXXXXXXX | XXX XX, XXXX |
XXXX XXX XXXX |
$XXX,XXX |
| XXX XX, XXXX |
XXXXXX XXX XXXX |
$XXX,XXX | |
| XXXXXXXX | XXX XX, XXXX |
XXXX XXX XXXX |
$XXX,XXX |
| XXX XX, XXXX |
XXXXXX XXX XXXX |
$XXX,XXX |
| XXXXXXXX XXXX | XXX XX, XXXX | $621,600 XXX XXXX |
| XXXXXXXX XXXXXX | XXX XX, XXXX | $579,900 XXX XXXX |
| XXXXXXXX XXXX | XXX XX, XXXX | $905,000 XXX XXXX |
| XXXXXXXX XXXXXX | XXX XX, XXXX | $899,900 XXX XXXX |

St Paul Catholic School
Elementary: CatholicSt Michael Catholic School
Elementary: CatholicRickson Ridge Public School
Elementary: PublicSir Isaac Brock Public School
Elementary: PublicSt Ignatius of Loyola Catholic School
Elementary: CatholicWestminster Woods Public School
Elementary: PublicDay School -Wellington Centre For ContEd
Secondary: PublicSt John Bosco Catholic School
Secondary: CatholicCollege Heights Secondary School
Secondary: PublicBishop Macdonell Catholic Secondary School
Secondary: CatholicSt James Catholic School
Secondary: CatholicCentennial Collegiate and Vocational Institute
Secondary: Public