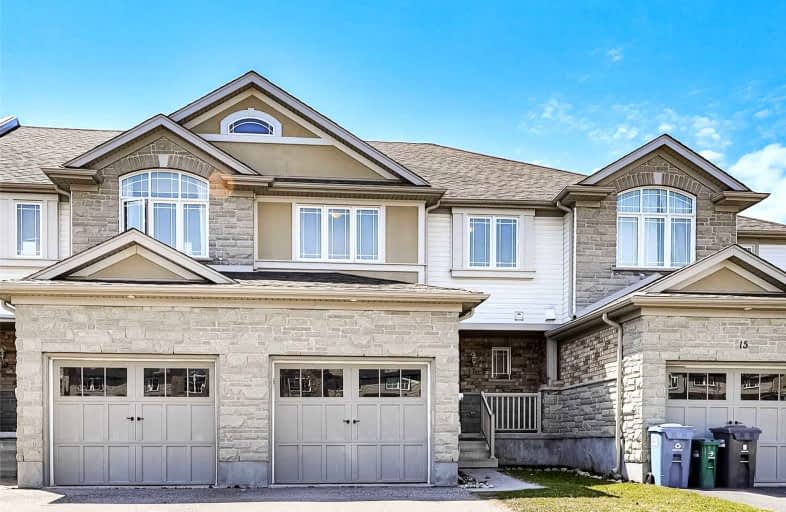Sold on Mar 19, 2017
Note: Property is not currently for sale or for rent.

-
Type: Att/Row/Twnhouse
-
Style: 2-Storey
-
Lot Size: 22.97 x 0 Feet
-
Age: 0-5 years
-
Taxes: $3,300 per year
-
Days on Site: 9 Days
-
Added: Dec 19, 2024 (1 week on market)
-
Updated:
-
Last Checked: 3 months ago
-
MLS®#: X11246150
-
Listed By: Coldwell banker neumann real estate brokerage
WOW!!! Absolutely gorgeous FREEHOLD townhouse in Guelph's south end, NO CONDO FEES! Perfect opportunity to dive into Guelph's booming rental market. Very clean open concept main floor features a kitchen fully equipped with matching appliances, loads of counterspace and even a breakfast bar! Massive living room has an impressive amount of square footage and boasts plenty of natural sunlight from its large windows, even conveniently has walk out to the backyard. Upstairs features 3 large bedrooms and a 4pc bathroom, the master bedroom boasts its very own 4pc ensuite, talk about luxury! And if that wasn't enough the basement houses a FOURTH bedroom and yes, another 4pc bathroom. In fantastic south end location, close to all amenities, public transit and local parks. Currently rented for $2,000 non inclusive until April 2018!!!
Property Details
Facts for 17 Revell Drive, Guelph
Status
Days on Market: 9
Last Status: Sold
Sold Date: Mar 19, 2017
Closed Date: May 31, 2017
Expiry Date: Jun 09, 2017
Sold Price: $565,000
Unavailable Date: Mar 19, 2017
Input Date: Mar 10, 2017
Prior LSC: Sold
Property
Status: Sale
Property Type: Att/Row/Twnhouse
Style: 2-Storey
Age: 0-5
Area: Guelph
Community: Hanlon Industrial
Availability Date: 90+Days
Assessment Amount: $316,250
Assessment Year: 2017
Inside
Bedrooms: 3
Bedrooms Plus: 1
Bathrooms: 4
Kitchens: 1
Rooms: 8
Air Conditioning: None
Fireplace: No
Laundry: Ensuite
Washrooms: 4
Building
Basement: Finished
Basement 2: Full
Heat Type: Forced Air
Heat Source: Gas
Exterior: Brick
Exterior: Vinyl Siding
Elevator: N
Green Verification Status: N
Water Supply: Municipal
Special Designation: Unknown
Parking
Driveway: Other
Garage Spaces: 1
Garage Type: Attached
Covered Parking Spaces: 1
Total Parking Spaces: 2
Fees
Tax Year: 2017
Tax Legal Description: PT BLOCK 81 PL 61M133 PT 8, 61R10965; GUELPH S/T EASEMENT IN GRO
Taxes: $3,300
Land
Cross Street: GORDON AND HERITAGE
Municipality District: Guelph
Pool: None
Sewer: Sewers
Lot Frontage: 22.97 Feet
Acres: < .50
Zoning: R3A-36
Rooms
Room details for 17 Revell Drive, Guelph
| Type | Dimensions | Description |
|---|---|---|
| Living Main | 3.65 x 5.23 | |
| Kitchen Main | 2.99 x 3.17 | |
| Bathroom Main | - | |
| Prim Bdrm 2nd | 4.11 x 5.33 | |
| Br 2nd | 2.54 x 3.73 | |
| Br 2nd | 2.54 x 3.40 | |
| Bathroom 2nd | - | |
| Br Bsmt | 3.35 x 5.08 | |
| Bathroom Bsmt | - | |
| Bathroom 2nd | - |
| XXXXXXXX | XXX XX, XXXX |
XXXX XXX XXXX |
$XXX,XXX |
| XXX XX, XXXX |
XXXXXX XXX XXXX |
$XXX,XXX | |
| XXXXXXXX | XXX XX, XXXX |
XXXXXXXX XXX XXXX |
|
| XXX XX, XXXX |
XXXXXX XXX XXXX |
$XXX,XXX |
| XXXXXXXX XXXX | XXX XX, XXXX | $565,000 XXX XXXX |
| XXXXXXXX XXXXXX | XXX XX, XXXX | $499,900 XXX XXXX |
| XXXXXXXX XXXXXXXX | XXX XX, XXXX | XXX XXXX |
| XXXXXXXX XXXXXX | XXX XX, XXXX | $919,000 XXX XXXX |

St Paul Catholic School
Elementary: CatholicEcole Arbour Vista Public School
Elementary: PublicRickson Ridge Public School
Elementary: PublicSir Isaac Brock Public School
Elementary: PublicSt Ignatius of Loyola Catholic School
Elementary: CatholicWestminster Woods Public School
Elementary: PublicDay School -Wellington Centre For ContEd
Secondary: PublicSt John Bosco Catholic School
Secondary: CatholicCollege Heights Secondary School
Secondary: PublicBishop Macdonell Catholic Secondary School
Secondary: CatholicSt James Catholic School
Secondary: CatholicCentennial Collegiate and Vocational Institute
Secondary: Public