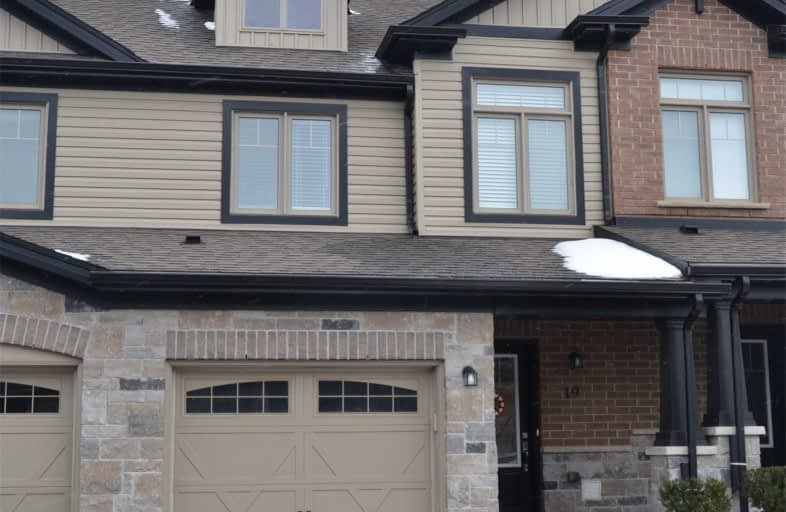Sold on Mar 29, 2019
Note: Property is not currently for sale or for rent.

-
Type: Condo Townhouse
-
Style: 2-Storey
-
Pets: Restrict
-
Age: 6-15 years
-
Taxes: $3,672 per year
-
Maintenance Fees: 248 /mo
-
Days on Site: 63 Days
-
Added: Dec 19, 2024 (2 months on market)
-
Updated:
-
Last Checked: 3 months ago
-
MLS®#: X11240779
-
Listed By: Re/max real estate centre inc brokerage
Calling all investors!! Here is an amazing opportunity to own a lovely 3 bedroom townhome condo in the south end. Situated in a quiet neighbourhood, is only minutes from shopping, schools, the 401, and backroads to the GTA for the commuters. This home features a functional kitchen with stainless steel appliances, granite countertops that overlooks the large family room. Beside the kitchen is a sizeable dinette and a 2 pc powder room. The second floor features a large and bright master bedroom with a 3 pc ensuite, laundry, and 2 other rooms perfect for bedrooms or office space. The fully finished basement has place for storage, a large rec room that can serve as a movie room, bedroom, or play area, and a 2 pc bathroom. AAA family currently occupying with a lease ending August 31, 2019 at $2,100/mth inclusive of utilities. Tenants would love to stay. Vacant Possession available after August 1st, 2019.
Property Details
Facts for 19 Arlington Crescent, Guelph
Status
Days on Market: 63
Last Status: Sold
Sold Date: Mar 29, 2019
Closed Date: Aug 01, 2019
Expiry Date: Apr 25, 2019
Sold Price: $435,000
Unavailable Date: Mar 29, 2019
Input Date: Jan 25, 2019
Prior LSC: Sold
Property
Status: Sale
Property Type: Condo Townhouse
Style: 2-Storey
Age: 6-15
Area: Guelph
Community: Pine Ridge
Availability Date: Flexible
Assessment Amount: $313,500
Assessment Year: 2019
Inside
Bedrooms: 3
Bathrooms: 4
Kitchens: 1
Rooms: 9
Patio Terrace: None
Air Conditioning: Central Air
Fireplace: No
Laundry: Ensuite
Ensuite Laundry: Yes
Washrooms: 4
Building
Stories: Cal
Basement: Finished
Basement 2: Full
Heat Type: Forced Air
Heat Source: Gas
Exterior: Brick
Exterior: Vinyl Siding
Green Verification Status: N
Special Designation: Unknown
Parking
Parking Included: Yes
Garage Type: None
Parking Features: Private
Covered Parking Spaces: 1
Total Parking Spaces: 2
Garage: 1
Locker
Locker: None
Fees
Tax Year: 2018
Building Insurance Included: Yes
Common Elements Included: Yes
Taxes: $3,672
Land
Cross Street: Clair Rd/ Victoria R
Municipality District: Guelph
Zoning: Residential
Condo
Condo Registry Office: Unkn
Property Management: MF Property Management
Rooms
Room details for 19 Arlington Crescent, Guelph
| Type | Dimensions | Description |
|---|---|---|
| Kitchen Main | 2.23 x 2.48 | |
| Dining Main | 2.94 x 2.76 | |
| Family Main | 3.04 x 5.23 | |
| Prim Bdrm 2nd | 4.08 x 4.19 | |
| Bathroom 2nd | - | |
| Br 2nd | 4.36 x 2.54 | |
| Br 2nd | 3.17 x 2.56 | |
| Bathroom 2nd | - | |
| Rec Bsmt | 5.00 x 3.37 | |
| Bathroom Bsmt | - | |
| Bathroom Main | - |
| XXXXXXXX | XXX XX, XXXX |
XXXX XXX XXXX |
$XXX,XXX |
| XXX XX, XXXX |
XXXXXX XXX XXXX |
$XXX,XXX | |
| XXXXXXXX | XXX XX, XXXX |
XXXXXXX XXX XXXX |
|
| XXX XX, XXXX |
XXXXXX XXX XXXX |
$X,XXX | |
| XXXXXXXX | XXX XX, XXXX |
XXXX XXX XXXX |
$XXX,XXX |
| XXX XX, XXXX |
XXXXXX XXX XXXX |
$XXX,XXX |
| XXXXXXXX XXXX | XXX XX, XXXX | $435,000 XXX XXXX |
| XXXXXXXX XXXXXX | XXX XX, XXXX | $450,000 XXX XXXX |
| XXXXXXXX XXXXXXX | XXX XX, XXXX | XXX XXXX |
| XXXXXXXX XXXXXX | XXX XX, XXXX | $1,800 XXX XXXX |
| XXXXXXXX XXXX | XXX XX, XXXX | $435,000 XXX XXXX |
| XXXXXXXX XXXXXX | XXX XX, XXXX | $450,000 XXX XXXX |

St Paul Catholic School
Elementary: CatholicEcole Arbour Vista Public School
Elementary: PublicRickson Ridge Public School
Elementary: PublicSir Isaac Brock Public School
Elementary: PublicSt Ignatius of Loyola Catholic School
Elementary: CatholicWestminster Woods Public School
Elementary: PublicDay School -Wellington Centre For ContEd
Secondary: PublicSt John Bosco Catholic School
Secondary: CatholicCollege Heights Secondary School
Secondary: PublicBishop Macdonell Catholic Secondary School
Secondary: CatholicSt James Catholic School
Secondary: CatholicCentennial Collegiate and Vocational Institute
Secondary: Public