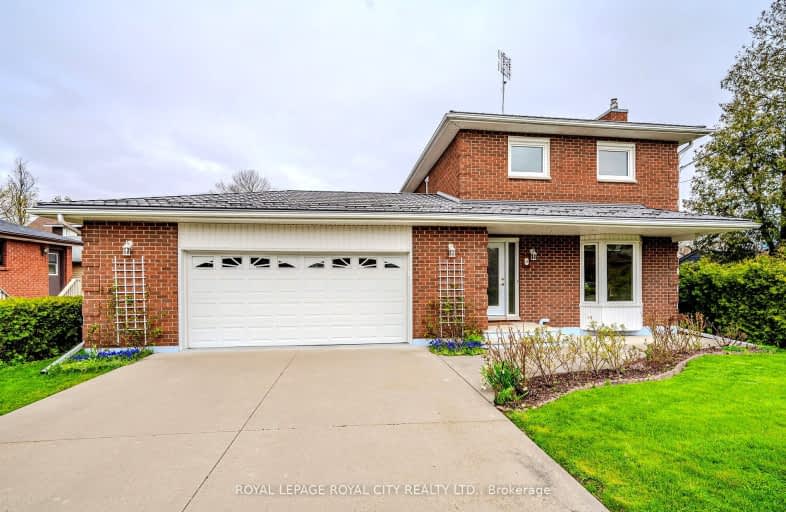Removed on Jun 08, 2025
Note: Property is not currently for sale or for rent.

-
Type: Detached
-
Style: 2-Storey
-
Lease Term: No Data
-
Possession: No Data
-
All Inclusive: No Data
-
Lot Size: 62 x 0 Acres
-
Age: No Data
-
Taxes: $1,785 per year
-
Days on Site: 9270 Days
-
Added: Dec 15, 2024 (25 years on market)
-
Updated:
-
Last Checked: 2 months ago
-
MLS®#: X11371598
-
Listed By: Royal lepage royal city realty, brokerage
KIT.200AMP, MN.FLR.LNDRY,DECK,CERA FOYER,CERAMIC MODERN FIREPLACE IN L/R MIRROR DOORS ON CLOSETS
Property Details
Facts for 2 BEVERLEY ST, Guelph
Status
Days on Market: 9270
Last Status: Terminated
Sold Date: Aug 09, 1990
Closed Date: Aug 09, 1990
Expiry Date: Dec 10, 1990
Unavailable Date: Aug 09, 1990
Input Date: Aug 19, 1990
Property
Status: Lease
Property Type: Detached
Style: 2-Storey
Area: Guelph
Community: Two Rivers
Assessment Amount: $15,675
Inside
Fireplace: No
Building
Basement: Full
Heat Type: Other
Heat Source: Other
Exterior: Brick
Elevator: N
Special Designation: Unknown
Parking
Driveway: Other
Garage Spaces: 2
Garage Type: Attached
Total Parking Spaces: 2
Fees
Tax Year: 90
Tax Legal Description: PL322PTLTS75,76,78,78RP61*
Taxes: $1,785
Land
Municipality District: Guelph
Pool: None
Lot Frontage: 62 Acres
Acres: < .50
Zoning: RIB
| XXXXXXXX | XXX XX, XXXX |
XXXXXXX XXX XXXX |
|
| XXX XX, XXXX |
XXXXXX XXX XXXX |
$XXX,XXX | |
| XXXXXXXX | XXX XX, XXXX |
XXXX XXX XXXX |
$XXX,XXX |
| XXX XX, XXXX |
XXXXXX XXX XXXX |
$XXX,XXX | |
| XXXXXXXX | XXX XX, XXXX |
XXXXXXX XXX XXXX |
|
| XXX XX, XXXX |
XXXXXX XXX XXXX |
$XXX,XXX | |
| XXXXXXXX | XXX XX, XXXX |
XXXXXXX XXX XXXX |
|
| XXX XX, XXXX |
XXXXXX XXX XXXX |
$XXX,XXX |
| XXXXXXXX XXXXXXX | XXX XX, XXXX | XXX XXXX |
| XXXXXXXX XXXXXX | XXX XX, XXXX | $164,900 XXX XXXX |
| XXXXXXXX XXXX | XXX XX, XXXX | $800,000 XXX XXXX |
| XXXXXXXX XXXXXX | XXX XX, XXXX | $839,900 XXX XXXX |
| XXXXXXXX XXXXXXX | XXX XX, XXXX | XXX XXXX |
| XXXXXXXX XXXXXX | XXX XX, XXXX | $899,900 XXX XXXX |
| XXXXXXXX XXXXXXX | XXX XX, XXXX | XXX XXXX |
| XXXXXXXX XXXXXX | XXX XX, XXXX | $949,900 XXX XXXX |

Sacred HeartCatholic School
Elementary: CatholicEcole Guelph Lake Public School
Elementary: PublicOttawa Crescent Public School
Elementary: PublicJohn Galt Public School
Elementary: PublicEcole King George Public School
Elementary: PublicSt John Catholic School
Elementary: CatholicSt John Bosco Catholic School
Secondary: CatholicCollege Heights Secondary School
Secondary: PublicSt James Catholic School
Secondary: CatholicGuelph Collegiate and Vocational Institute
Secondary: PublicCentennial Collegiate and Vocational Institute
Secondary: PublicJohn F Ross Collegiate and Vocational Institute
Secondary: Public