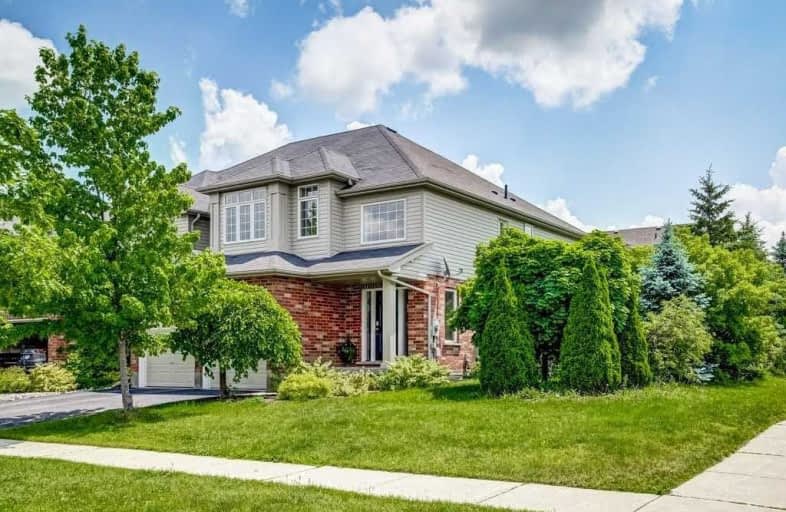Leased on Apr 17, 2011
Note: Property is not currently for sale or for rent.

-
Type: Att/Row/Twnhouse
-
Style: 2-Storey
-
Lease Term: No Data
-
Possession: No Data
-
All Inclusive: No Data
-
Lot Size: 40 x 105 Acres
-
Age: 0-5 years
-
Days on Site: 45 Days
-
Added: Dec 21, 2024 (1 month on market)
-
Updated:
-
Last Checked: 3 months ago
-
MLS®#: X11268947
-
Listed By: Bruce starr & company ltd, brokerage
Lovely South Rnd town home features large great room, kitchen with island and stainless steel appliances, 3 large bedrooms, master with ensuite and W.I. closet and tree lined yard with brick patio. Non smokers, no pets, references and credit check required. One year lease, leasers are licenced.
Property Details
Facts for 2 Walker Way, Guelph
Status
Days on Market: 45
Last Status: Leased
Sold Date: Apr 17, 2011
Closed Date: May 01, 2011
Expiry Date: Sep 01, 2011
Sold Price: $1,650
Unavailable Date: Apr 17, 2011
Input Date: Mar 04, 2011
Prior LSC: Sold
Property
Status: Lease
Property Type: Att/Row/Twnhouse
Style: 2-Storey
Age: 0-5
Area: Guelph
Community: Pine Ridge
Inside
Bathrooms: 3
Kitchens: 1
Air Conditioning: Central Air
Fireplace: No
Washrooms: 3
Utilities
Electricity: Yes
Gas: Yes
Cable: Yes
Telephone: Yes
Building
Basement: Full
Heat Type: Forced Air
Heat Source: Gas
Exterior: Brick Front
Exterior: Wood
Elevator: N
UFFI: No
Water Supply: Municipal
Special Designation: Unknown
Parking
Driveway: Other
Garage Spaces: 2
Garage Type: Attached
Total Parking Spaces: 2
Fees
Tax Legal Description: Plan 61 M11o, Blk 25 Rp61R10446 Pt1
Land
Cross Street: Colonial Drive
Municipality District: Guelph
Fronting On: South
Pool: None
Sewer: Sewers
Lot Depth: 105 Acres
Lot Frontage: 40 Acres
Acres: < .50
Zoning: R-3B
Rooms
Room details for 2 Walker Way, Guelph
| Type | Dimensions | Description |
|---|---|---|
| Living Main | 4.41 x 6.24 | |
| Dining Main | 3.07 x 3.37 | |
| Kitchen Main | 2.76 x 3.37 | |
| Prim Bdrm 2nd | 3.91 x 5.05 | |
| Bathroom Main | - | |
| Bathroom 2nd | - | |
| Other Main | 1.52 x 1.87 | |
| Bathroom 2nd | - | |
| Br 2nd | 3.96 x 4.11 | |
| Br 2nd | 3.96 x 4.11 |
| XXXXXXXX | XXX XX, XXXX |
XXXX XXX XXXX |
$XXX,XXX |
| XXX XX, XXXX |
XXXXXX XXX XXXX |
$XXX,XXX |
| XXXXXXXX XXXX | XXX XX, XXXX | $880,000 XXX XXXX |
| XXXXXXXX XXXXXX | XXX XX, XXXX | $749,900 XXX XXXX |

St Paul Catholic School
Elementary: CatholicEcole Arbour Vista Public School
Elementary: PublicRickson Ridge Public School
Elementary: PublicSir Isaac Brock Public School
Elementary: PublicSt Ignatius of Loyola Catholic School
Elementary: CatholicWestminster Woods Public School
Elementary: PublicDay School -Wellington Centre For ContEd
Secondary: PublicSt John Bosco Catholic School
Secondary: CatholicCollege Heights Secondary School
Secondary: PublicBishop Macdonell Catholic Secondary School
Secondary: CatholicSt James Catholic School
Secondary: CatholicCentennial Collegiate and Vocational Institute
Secondary: Public