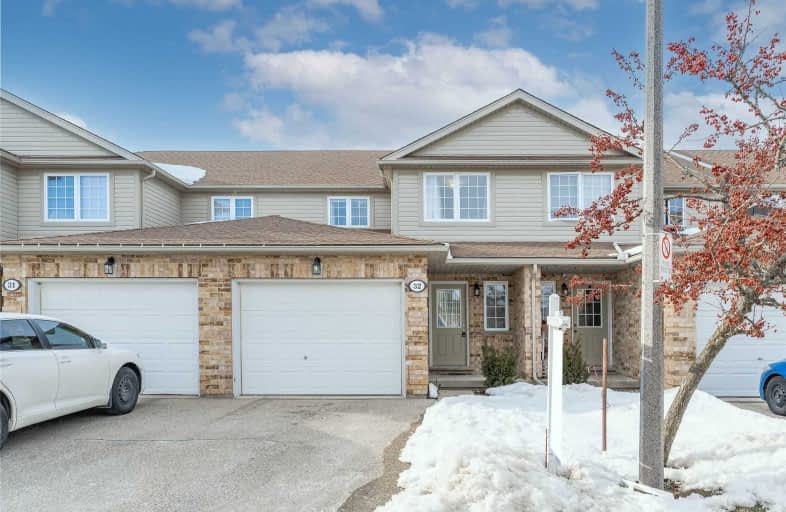Sold on Oct 21, 2011
Note: Property is not currently for sale or for rent.

-
Type: Condo Townhouse
-
Style: 2-Storey
-
Size: 1400 sqft
-
Age: 0-5 years
-
Taxes: $2,774 per year
-
Maintenance Fees: 189 /mo
-
Days on Site: 36 Days
-
Added: Dec 21, 2024 (1 month on market)
-
Updated:
-
Last Checked: 3 months ago
-
MLS®#: X11266062
-
Listed By: Royal lepage royal city realty, brokerage
This Fusion built 3 bedroom, 4 bath townhouse perfectly located in the South End of Guelph has been elegantly upgraded, ideal for the busy family, retirees or young professionals.This home is over 1500 sq ft, the main floor is bright & spacious;offering an open concept kitchen which is perfect for everyday living & entertaining.The main floor walks out to the backyard, complete with full sized deck & backing onto green space that offers some unique privacy.The second floor master bedroom offers a 4 piece ensuite & two other bedrooms creating plenty of space for the family/guest. Also 2nd floor laundry! The basement has been professional remodelled, ideal for a home office & rec/media room. The residence located in sprawling South End of Guelph close schools for the kids, easy access to the 401 & just minutes away from the City's downtown core.This is a fabulous home, close to all the amenities the wonderful City of Guelph has to offer & ready for you and yours to enjoy.
Property Details
Facts for 32-210 Dawn Avenue, Guelph
Status
Days on Market: 36
Last Status: Sold
Sold Date: Oct 21, 2011
Closed Date: Jan 23, 2012
Expiry Date: Dec 19, 2011
Sold Price: $274,900
Unavailable Date: Oct 21, 2011
Input Date: Sep 19, 2011
Prior LSC: Sold
Property
Status: Sale
Property Type: Condo Townhouse
Style: 2-Storey
Size (sq ft): 1400
Age: 0-5
Area: Guelph
Community: Clairfields
Availability Date: 90 days TBA
Assessment Amount: $217,500
Assessment Year: 2011
Inside
Bathrooms: 4
Kitchens: 1
Unit Exposure: West
Fireplace: Yes
Washrooms: 4
Building
Stories: Cal
Basement: Finished
Basement 2: Full
Heat Type: Forced Air
Heat Source: Gas
Exterior: Brick
Exterior: Wood
Elevator: N
UFFI: No
Special Designation: Unknown
Parking
Garage Type: Attached
Parking Features: Other
Total Parking Spaces: 1
Garage: 1
Fees
Tax Year: 2011
Building Insurance Included: Yes
Common Elements Included: Yes
Taxes: $2,774
Additional Mo Fees: 189
Land
Cross Street: GORDON & CLAIRFIELDS
Municipality District: Guelph
Parcel Number: 718280027
Zoning: R3A
Condo
Condo Registry Office: Unkn
Property Management: Unknown
Rooms
Room details for 32-210 Dawn Avenue, Guelph
| Type | Dimensions | Description |
|---|---|---|
| Kitchen Main | 5.33 x 4.72 | |
| Prim Bdrm 2nd | 4.36 x 4.21 | |
| Bathroom Bsmt | - | |
| Bathroom Main | - | |
| Bathroom 2nd | - | |
| Bathroom 2nd | - | |
| Br 2nd | 3.35 x 2.99 | |
| Br 2nd | 3.35 x 2.74 | |
| Great Rm Main | 4.26 x 5.79 | |
| Other Bsmt | 4.26 x 5.79 |
| XXXXXXXX | XXX XX, XXXX |
XXXX XXX XXXX |
$XXX,XXX |
| XXX XX, XXXX |
XXXXXX XXX XXXX |
$XXX,XXX |
| XXXXXXXX XXXX | XXX XX, XXXX | $649,000 XXX XXXX |
| XXXXXXXX XXXXXX | XXX XX, XXXX | $589,900 XXX XXXX |

St Paul Catholic School
Elementary: CatholicEcole Arbour Vista Public School
Elementary: PublicRickson Ridge Public School
Elementary: PublicSir Isaac Brock Public School
Elementary: PublicSt Ignatius of Loyola Catholic School
Elementary: CatholicWestminster Woods Public School
Elementary: PublicDay School -Wellington Centre For ContEd
Secondary: PublicSt John Bosco Catholic School
Secondary: CatholicCollege Heights Secondary School
Secondary: PublicBishop Macdonell Catholic Secondary School
Secondary: CatholicSt James Catholic School
Secondary: CatholicCentennial Collegiate and Vocational Institute
Secondary: PublicMore about this building
View 210 Dawn Avenue, Guelph