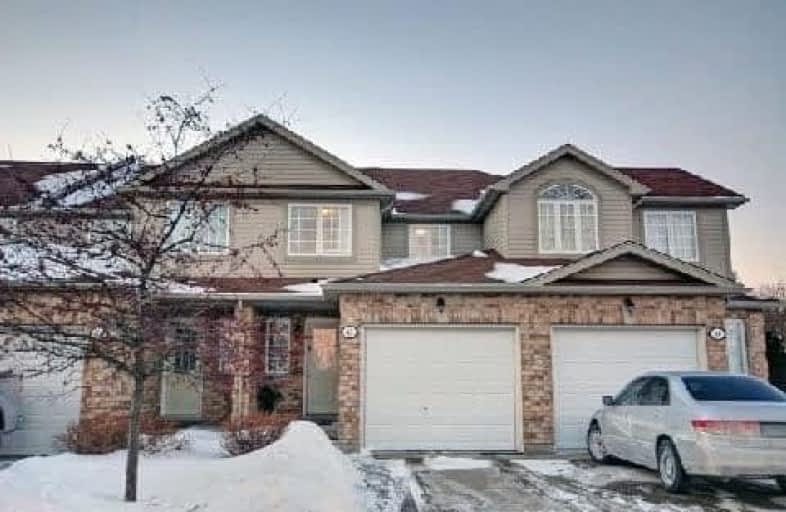Sold on Apr 29, 2018
Note: Property is not currently for sale or for rent.

-
Type: Condo Townhouse
-
Style: 2-Storey
-
Pets: Restrict
-
Age: 6-15 years
-
Taxes: $3,393 per year
-
Maintenance Fees: 258 /mo
-
Days on Site: 60 Days
-
Added: Dec 19, 2024 (1 month on market)
-
Updated:
-
Last Checked: 3 months ago
-
MLS®#: X11243415
-
Listed By: Trilliumwest real estate brokerage ltd
Great open concept Condo Townhouse in the desired South End of Guelph. Large kitchen, ceramic floor, lots of storage & cupboard space and an extra large centre island. Lots of room for entertaining! The living room is bright with a large window and patio door to the back yard. This townhouse comes with a rare extra deeded parking space. A+ location that is steps to 3 grocery stores, the movie theatre, several banks, 2 gyms and more restaurants than you can imagine. Newer dishwasher, washing machine and AC. Don't miss out on this great opportunity!
Property Details
Facts for 43-210 Dawn Avenue, Guelph
Status
Days on Market: 60
Last Status: Sold
Sold Date: Apr 29, 2018
Closed Date: Jun 07, 2018
Expiry Date: Jun 28, 2018
Sold Price: $445,000
Unavailable Date: Apr 29, 2018
Input Date: Mar 02, 2018
Prior LSC: Sold
Property
Status: Sale
Property Type: Condo Townhouse
Style: 2-Storey
Age: 6-15
Area: Guelph
Community: Clairfields
Availability Date: 60-89Days
Assessment Amount: $298,500
Assessment Year: 2018
Inside
Bedrooms: 3
Bathrooms: 2
Kitchens: 1
Rooms: 7
Patio Terrace: None
Air Conditioning: Central Air
Fireplace: No
Laundry:
Washrooms: 2
Building
Stories: Cal
Heat Type: Forced Air
Heat Source: Gas
Exterior: Alum Siding
Exterior: Brick
Elevator: N
Green Verification Status: N
Special Designation: Unknown
Parking
Parking Included: Yes
Garage Type: Attached
Parking Features: Private
Covered Parking Spaces: 1
Total Parking Spaces: 2
Garage: 1
Locker
Locker: None
Fees
Tax Year: 2017
Building Insurance Included: Yes
Common Elements Included: Yes
Taxes: $3,393
Highlights
Amenity: Visitor Parking
Land
Cross Street: Gordon Street/Clairf
Municipality District: Guelph
Zoning: Res
Condo
Condo Registry Office: Unkn
Property Management: MF Property Mgmt
Rooms
Room details for 43-210 Dawn Avenue, Guelph
| Type | Dimensions | Description |
|---|---|---|
| Kitchen Main | 4.50 x 5.40 | |
| Dining Main | 4.50 x 5.20 | |
| Living Main | 4.50 x 5.20 | |
| Prim Bdrm 2nd | 4.37 x 4.42 | W/I Closet |
| Br 2nd | 2.68 x 4.00 | Broadloom |
| Br 2nd | 3.16 x 3.38 | Broadloom |
| Bathroom 2nd | - | |
| Rec Bsmt | 4.20 x 5.55 | |
| Family Bsmt | 3.23 x 4.04 | |
| Bathroom Bsmt | - | |
| Other Bsmt | 2.11 x 2.95 | |
| Cold/Cant Bsmt | 1.33 x 2.10 |
| XXXXXXXX | XXX XX, XXXX |
XXXX XXX XXXX |
$XXX,XXX |
| XXX XX, XXXX |
XXXXXX XXX XXXX |
$XXX,XXX |
| XXXXXXXX XXXX | XXX XX, XXXX | $445,000 XXX XXXX |
| XXXXXXXX XXXXXX | XXX XX, XXXX | $469,000 XXX XXXX |

St Paul Catholic School
Elementary: CatholicEcole Arbour Vista Public School
Elementary: PublicRickson Ridge Public School
Elementary: PublicSir Isaac Brock Public School
Elementary: PublicSt Ignatius of Loyola Catholic School
Elementary: CatholicWestminster Woods Public School
Elementary: PublicDay School -Wellington Centre For ContEd
Secondary: PublicSt John Bosco Catholic School
Secondary: CatholicCollege Heights Secondary School
Secondary: PublicBishop Macdonell Catholic Secondary School
Secondary: CatholicSt James Catholic School
Secondary: CatholicCentennial Collegiate and Vocational Institute
Secondary: PublicMore about this building
View 210 Dawn Avenue, Guelph