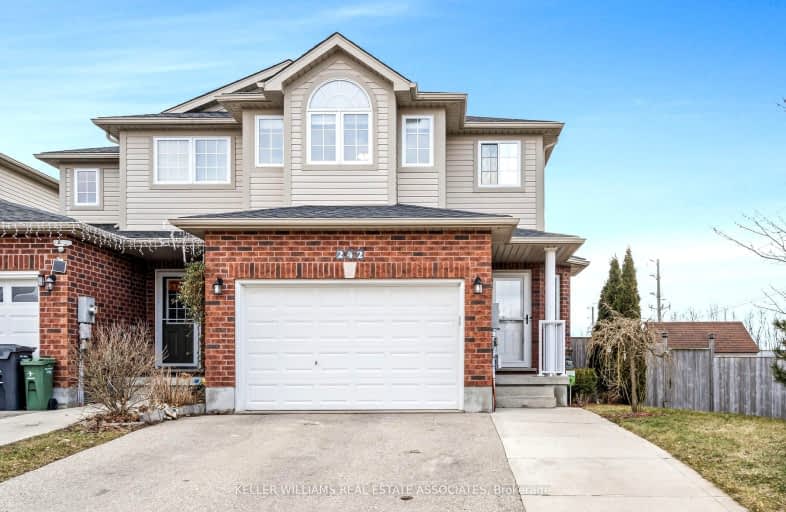Sold on Jul 25, 2012
Note: Property is not currently for sale or for rent.

-
Type: Att/Row/Twnhouse
-
Style: 2-Storey
-
Lot Size: 0 x 109 Acres
-
Age: 0-5 years
-
Days on Site: 6 Days
-
Added: Dec 21, 2024 (6 days on market)
-
Updated:
-
Last Checked: 2 months ago
-
MLS®#: X11262984
-
Listed By: Re/max real estate centre inc, brokerage
This almost new Townhome has no condo fees. Bright & spacious from when you first walk-in with a large entrance leading to a Great Room & the Kitchen at the back with Island, Breakfast Bar, modern backsplash, Stainless Steel Appliances. Upstairs this floor plan has been changed to accommodate a large walk-in closet in the Master, larger Ensuite with double sinks, big shower tiled with glass door. Plus two other spacious bedrooms and a 4 pc bathroom. Downstairs the windows have been made larger and waiting for you finishings. With attention to detail the garage door opener is done, window coverings, security system, water softener, upgraded cabinetry & more.
Property Details
Facts for 242 Severn Drive, Guelph
Status
Days on Market: 6
Last Status: Sold
Sold Date: Jul 25, 2012
Closed Date: Oct 12, 2012
Expiry Date: Dec 31, 2012
Sold Price: $316,500
Unavailable Date: Jul 25, 2012
Input Date: Jul 20, 2012
Prior LSC: Sold
Property
Status: Sale
Property Type: Att/Row/Twnhouse
Style: 2-Storey
Age: 0-5
Area: Guelph
Community: Grange Hill East
Availability Date: 30 days TBA
Inside
Bathrooms: 3
Kitchens: 1
Air Conditioning: Central Air
Fireplace: No
Washrooms: 3
Building
Basement: Full
Basement 2: Unfinished
Heat Type: Forced Air
Heat Source: Gas
Exterior: Vinyl Siding
Exterior: Wood
Elevator: N
UFFI: No
Water Supply: Municipal
Special Designation: Unknown
Parking
Driveway: Other
Garage Spaces: 1
Garage Type: Attached
Total Parking Spaces: 1
Fees
Tax Year: 2012
Tax Legal Description: PT BLOCK 16,PLAN 61M159, BEING PART 1 ON 61R-11583
Land
Cross Street: Eastview
Municipality District: Guelph
Parcel Number: 713561168
Pool: None
Sewer: Sewers
Lot Depth: 109 Acres
Acres: < .50
Zoning: R3B
Rooms
Room details for 242 Severn Drive, Guelph
| Type | Dimensions | Description |
|---|---|---|
| Kitchen Main | 3.20 x 3.45 | |
| Prim Bdrm 2nd | 3.53 x 5.91 | |
| Bathroom Main | - | |
| Bathroom 2nd | - | |
| Bathroom 2nd | - | |
| Br 2nd | 3.04 x 3.30 | |
| Br 2nd | 2.94 x 3.35 | |
| Great Rm Main | 4.31 x 5.13 | |
| Dining Main | 2.26 x 3.45 | |
| Cold/Cant Bsmt | 1.34 x 1.82 | |
| Other 2nd | 1.82 x 2.74 |
| XXXXXXXX | XXX XX, XXXX |
XXXX XXX XXXX |
$XXX,XXX |
| XXX XX, XXXX |
XXXXXX XXX XXXX |
$XXX,XXX |
| XXXXXXXX XXXX | XXX XX, XXXX | $835,000 XXX XXXX |
| XXXXXXXX XXXXXX | XXX XX, XXXX | $849,000 XXX XXXX |

Brant Avenue Public School
Elementary: PublicOttawa Crescent Public School
Elementary: PublicWilliam C. Winegard Public School
Elementary: PublicSt John Catholic School
Elementary: CatholicKen Danby Public School
Elementary: PublicHoly Trinity Catholic School
Elementary: CatholicSt John Bosco Catholic School
Secondary: CatholicOur Lady of Lourdes Catholic School
Secondary: CatholicSt James Catholic School
Secondary: CatholicGuelph Collegiate and Vocational Institute
Secondary: PublicCentennial Collegiate and Vocational Institute
Secondary: PublicJohn F Ross Collegiate and Vocational Institute
Secondary: Public