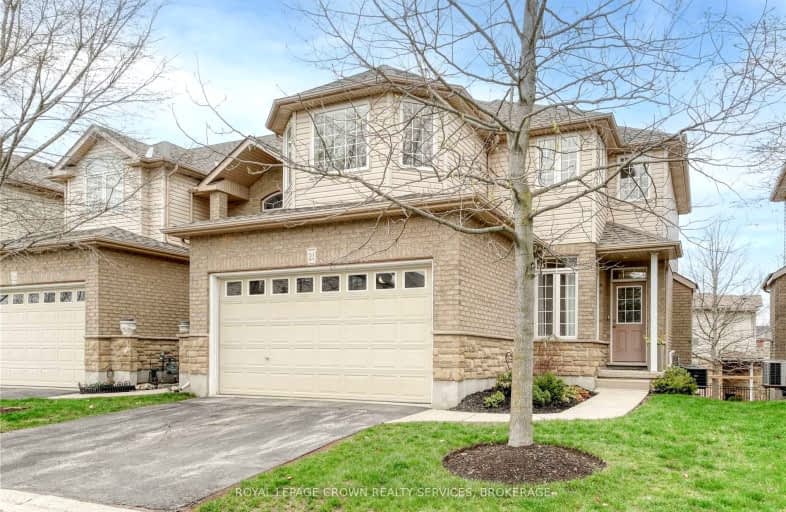Sold on Jan 26, 2018
Note: Property is not currently for sale or for rent.

-
Type: Condo Townhouse
-
Style: 2-Storey
-
Pets: Restrict
-
Age: 6-15 years
-
Taxes: $4,787 per year
-
Maintenance Fees: 340 /mo
-
Days on Site: 11 Days
-
Added: Dec 19, 2024 (1 week on market)
-
Updated:
-
Last Checked: 3 months ago
-
MLS®#: X11196456
-
Listed By: Royal lepage royal city realty brokerage
Executive Townhouse Living! Convenient south end enclave with amenities close by. Enjoy the natural sunlight flowing throughout. Carpet free on the main floor. Soaring twelve foot ceiling in the living room with a gas fireplace. Formal dining room. Ample cupboards in the kitchen with dinette overlooking the spacious family room with access to the balcony. Main floor laundry with mud room off the garage. Upstairs you will find a loft area overlooking the living room, spacious master bedroom with a large en suite with soaker tub and separate shower and walk-in closet, a second bedroom with another four piece bath. The bright basement offers a hobby room and cozy recreation room with walk out to the patio. Make this your new home!
Property Details
Facts for 21-254 Summerfield Drive, Guelph
Status
Days on Market: 11
Last Status: Sold
Sold Date: Jan 26, 2018
Closed Date: Mar 30, 2018
Expiry Date: Apr 15, 2018
Sold Price: $539,900
Unavailable Date: Jan 26, 2018
Input Date: Jan 15, 2018
Prior LSC: Sold
Property
Status: Sale
Property Type: Condo Townhouse
Style: 2-Storey
Age: 6-15
Area: Guelph
Community: Pine Ridge
Availability Date: Immediate
Assessment Amount: $398,250
Assessment Year: 2017
Inside
Bedrooms: 2
Bathrooms: 3
Kitchens: 1
Rooms: 12
Patio Terrace: Open
Unit Exposure: North
Air Conditioning: Central Air
Fireplace: Yes
Laundry: Ensuite
Ensuite Laundry: Yes
Washrooms: 3
Building
Stories: Cal
Basement: Part Fin
Basement 2: W/O
Heat Type: Forced Air
Heat Source: Gas
Exterior: Alum Siding
Exterior: Stone
Elevator: N
UFFI: No
Green Verification Status: N
Special Designation: Unknown
Retirement: N
Parking
Parking Included: Yes
Garage Type: Attached
Parking Features: Other
Covered Parking Spaces: 2
Total Parking Spaces: 4
Garage: 2
Locker
Locker: None
Fees
Tax Year: 2017
Building Insurance Included: Yes
Common Elements Included: Yes
Taxes: $4,787
Highlights
Amenity: Visitor Parking
Land
Cross Street: Victoria Road
Municipality District: Guelph
Zoning: R3A
Condo
Condo Registry Office: Unkn
Condo Corp#: 115
Property Management: self managed-Wally Piech
Rooms
Room details for 21-254 Summerfield Drive, Guelph
| Type | Dimensions | Description |
|---|---|---|
| Living Main | 3.25 x 4.87 | Fireplace, Hardwood Floor, Vaulted Ceiling |
| Dining Main | 3.88 x 3.04 | Hardwood Floor |
| Family Main | 3.40 x 5.18 | Hardwood Floor, Sliding Doors, Vaulted Ceiling |
| Dining Main | 2.43 x 3.70 | Tile Floor |
| Kitchen Main | 2.74 x 3.70 | Tile Floor |
| Laundry Main | 2.13 x 2.38 | Tile Floor |
| Bathroom Main | - | |
| Den 2nd | 2.74 x 2.43 | Broadloom |
| Prim Bdrm 2nd | 3.65 x 5.18 | Broadloom, W/I Closet |
| Br 2nd | 3.75 x 3.88 | |
| Bathroom 2nd | - | Tile Floor |
| Bathroom 2nd | - | Tile Floor |
| XXXXXXXX | XXX XX, XXXX |
XXXX XXX XXXX |
$XXX,XXX |
| XXX XX, XXXX |
XXXXXX XXX XXXX |
$XXX,XXX | |
| XXXXXXXX | XXX XX, XXXX |
XXXX XXX XXXX |
$XXX,XXX |
| XXX XX, XXXX |
XXXXXX XXX XXXX |
$XXX,XXX | |
| XXXXXXXX | XXX XX, XXXX |
XXXX XXX XXXX |
$XXX,XXX |
| XXX XX, XXXX |
XXXXXX XXX XXXX |
$XXX,XXX | |
| XXXXXXXX | XXX XX, XXXX |
XXXX XXX XXXX |
$XXX,XXX |
| XXX XX, XXXX |
XXXXXX XXX XXXX |
$XXX,XXX |
| XXXXXXXX XXXX | XXX XX, XXXX | $539,900 XXX XXXX |
| XXXXXXXX XXXXXX | XXX XX, XXXX | $539,900 XXX XXXX |
| XXXXXXXX XXXX | XXX XX, XXXX | $910,000 XXX XXXX |
| XXXXXXXX XXXXXX | XXX XX, XXXX | $949,900 XXX XXXX |
| XXXXXXXX XXXX | XXX XX, XXXX | $910,000 XXX XXXX |
| XXXXXXXX XXXXXX | XXX XX, XXXX | $949,900 XXX XXXX |
| XXXXXXXX XXXX | XXX XX, XXXX | $999,000 XXX XXXX |
| XXXXXXXX XXXXXX | XXX XX, XXXX | $999,000 XXX XXXX |

St Paul Catholic School
Elementary: CatholicEcole Arbour Vista Public School
Elementary: PublicRickson Ridge Public School
Elementary: PublicSir Isaac Brock Public School
Elementary: PublicSt Ignatius of Loyola Catholic School
Elementary: CatholicWestminster Woods Public School
Elementary: PublicDay School -Wellington Centre For ContEd
Secondary: PublicSt John Bosco Catholic School
Secondary: CatholicCollege Heights Secondary School
Secondary: PublicBishop Macdonell Catholic Secondary School
Secondary: CatholicSt James Catholic School
Secondary: CatholicCentennial Collegiate and Vocational Institute
Secondary: PublicMore about this building
View 254 Summerfield Drive, Guelph- 2 bath
- 3 bed
- 1400 sqft
25-39 Kay Crescent, Guelph, Ontario • N1L 1H1 • Guelph South

