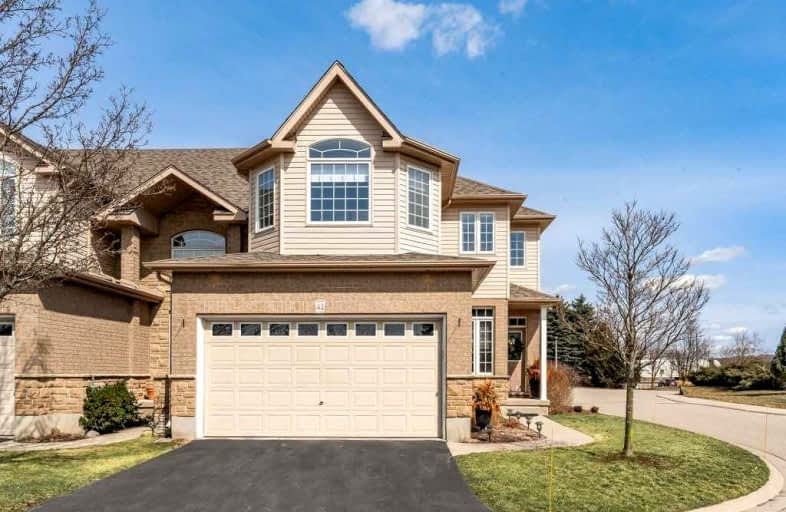Sold on Jun 27, 2011
Note: Property is not currently for sale or for rent.

-
Type: Condo Townhouse
-
Style: 2-Storey
-
Size: 1800 sqft
-
Age: 0-5 years
-
Taxes: $4,034 per year
-
Maintenance Fees: 275 /mo
-
Days on Site: 84 Days
-
Added: Dec 21, 2024 (2 months on market)
-
Updated:
-
Last Checked: 3 months ago
-
MLS®#: X11210587
-
Listed By: Bruce starr & company ltd, brokerage
Custom 3 bedroom townhome in desirable Pine Ridge. Tastefully decorated, 9' ceiling, custom kitchen with granite, wood floors, luxury ensuite, oversized patio, beautifully finished basement. Almost 2000 sq ft of luxury!
Property Details
Facts for 42-254 Summerfield Drive, Guelph
Status
Days on Market: 84
Last Status: Sold
Sold Date: Jun 27, 2011
Closed Date: Aug 15, 2011
Expiry Date: Aug 04, 2011
Sold Price: $395,000
Unavailable Date: Jun 27, 2011
Input Date: Apr 04, 2011
Prior LSC: Sold
Property
Status: Sale
Property Type: Condo Townhouse
Style: 2-Storey
Size (sq ft): 1800
Age: 0-5
Area: Guelph
Community: Pine Ridge
Availability Date: 90 days TBA
Assessment Amount: $307,000
Assessment Year: 2011
Inside
Bathrooms: 4
Kitchens: 1
Unit Exposure: East
Air Conditioning: Central Air
Fireplace: Yes
Washrooms: 4
Building
Stories: Cal
Basement: Finished
Heat Type: Forced Air
Heat Source: Gas
Exterior: Brick Front
Exterior: Wood
Elevator: N
UFFI: No
Special Designation: Unknown
Parking
Parking Included: Yes
Garage Type: Attached
Parking Features: Other
Total Parking Spaces: 2
Garage: 2
Fees
Tax Year: 2010
Building Insurance Included: Yes
Common Elements Included: Yes
Taxes: $4,034
Land
Cross Street: Victoria
Municipality District: Guelph
Parcel Number: 718150016
Zoning: R4
Condo
Condo Registry Office: Unkn
Property Management: Unknown
Rooms
Room details for 42-254 Summerfield Drive, Guelph
| Type | Dimensions | Description |
|---|---|---|
| Dining Main | 3.55 x 4.52 | |
| Kitchen Main | 3.35 x 4.41 | |
| Prim Bdrm 2nd | 4.06 x 4.26 | |
| Bathroom Bsmt | - | |
| Bathroom Main | - | |
| Bathroom 2nd | - | |
| Bathroom 2nd | - | |
| Br 2nd | 3.45 x 4.16 | |
| Br 2nd | 3.35 x 4.06 | |
| Other Bsmt | 8.53 x 4.92 | |
| Laundry 2nd | 0.96 x 1.29 | |
| Great Rm Main | 5.15 x 4.77 |
| XXXXXXXX | XXX XX, XXXX |
XXXX XXX XXXX |
$X,XXX,XXX |
| XXX XX, XXXX |
XXXXXX XXX XXXX |
$X,XXX,XXX |
| XXXXXXXX XXXX | XXX XX, XXXX | $1,100,000 XXX XXXX |
| XXXXXXXX XXXXXX | XXX XX, XXXX | $1,139,000 XXX XXXX |

St Paul Catholic School
Elementary: CatholicEcole Arbour Vista Public School
Elementary: PublicRickson Ridge Public School
Elementary: PublicSir Isaac Brock Public School
Elementary: PublicSt Ignatius of Loyola Catholic School
Elementary: CatholicWestminster Woods Public School
Elementary: PublicDay School -Wellington Centre For ContEd
Secondary: PublicSt John Bosco Catholic School
Secondary: CatholicCollege Heights Secondary School
Secondary: PublicBishop Macdonell Catholic Secondary School
Secondary: CatholicSt James Catholic School
Secondary: CatholicCentennial Collegiate and Vocational Institute
Secondary: PublicMore about this building
View 254 Summerfield Drive, Guelph