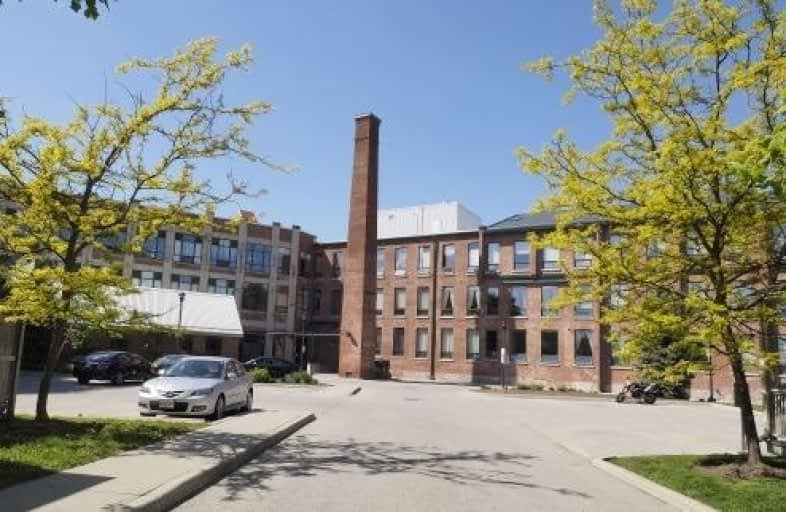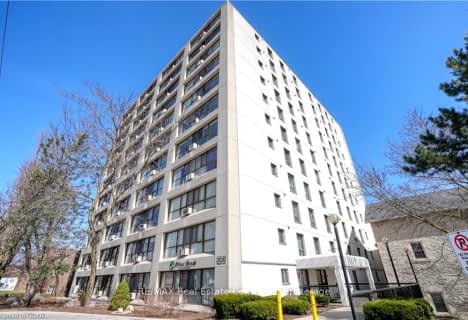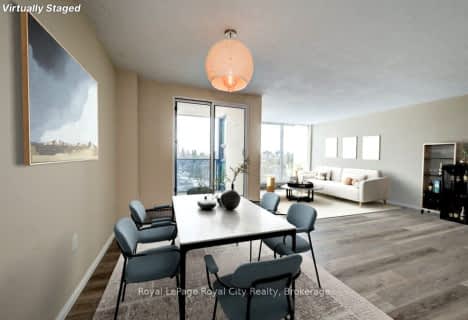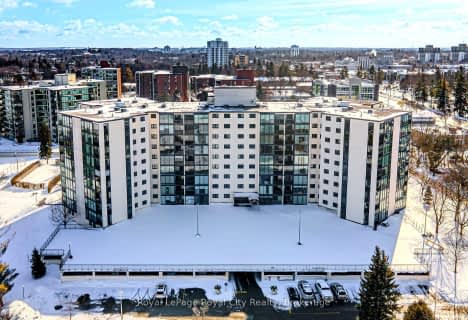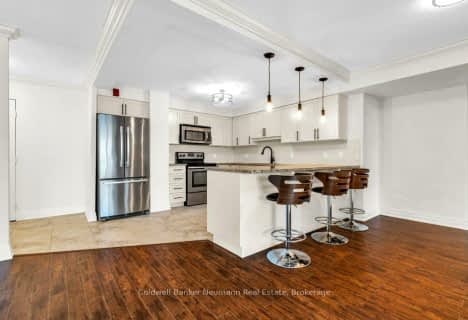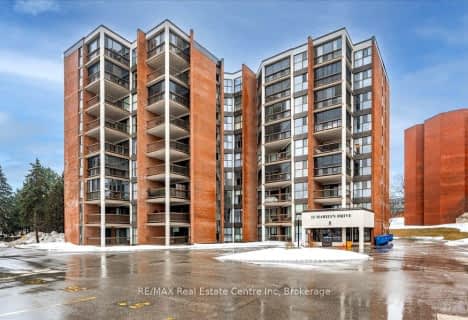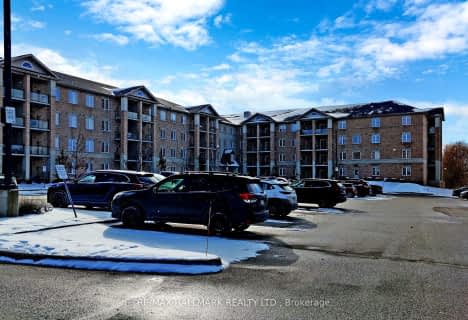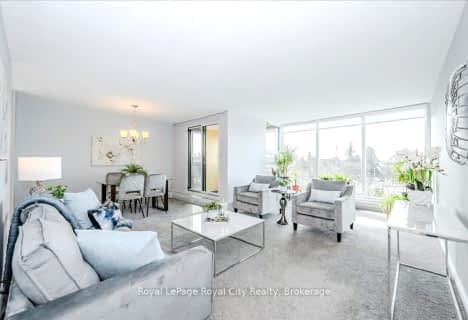Very Walkable
- Most errands can be accomplished on foot.
Good Transit
- Some errands can be accomplished by public transportation.
Biker's Paradise
- Daily errands do not require a car.

Sacred HeartCatholic School
Elementary: CatholicEcole Guelph Lake Public School
Elementary: PublicCentral Public School
Elementary: PublicJohn Galt Public School
Elementary: PublicEcole King George Public School
Elementary: PublicJohn McCrae Public School
Elementary: PublicSt John Bosco Catholic School
Secondary: CatholicCollege Heights Secondary School
Secondary: PublicSt James Catholic School
Secondary: CatholicGuelph Collegiate and Vocational Institute
Secondary: PublicCentennial Collegiate and Vocational Institute
Secondary: PublicJohn F Ross Collegiate and Vocational Institute
Secondary: Public-
York Road Park
York Rd (Wellington), Guelph ON 0.38km -
Northumberland Park
Guelph ON 0.87km -
Silvercreek Park
Guelph ON 1.53km
-
TD Canada Trust ATM
34 Wyndham St N, Guelph ON N1H 4E5 0.74km -
CIBC
50 Stone Rd E, Guelph ON N1G 2W1 1.9km -
BMO Bank of Montreal
78 St Georges Sq, Guelph ON N1H 6K9 2.09km
For Sale
More about this building
View 26 Ontario Street, Guelph- 2 bath
- 2 bed
- 1000 sqft
1101-358 WATERLOO Avenue, Guelph, Ontario • N1H 7Y3 • Central West
- 2 bath
- 3 bed
- 1600 sqft
401-24 Marilyn Drive North, Guelph, Ontario • N1H 8E9 • Riverside Park
- 2 bath
- 3 bed
- 1000 sqft
210-65 Silvercreek Parkway North, Guelph, Ontario • N1H 7R9 • Onward Willow
- 2 bath
- 3 bed
- 1200 sqft
605-19 Woodlawn Road East, Guelph, Ontario • N1H 7B1 • Riverside Park
