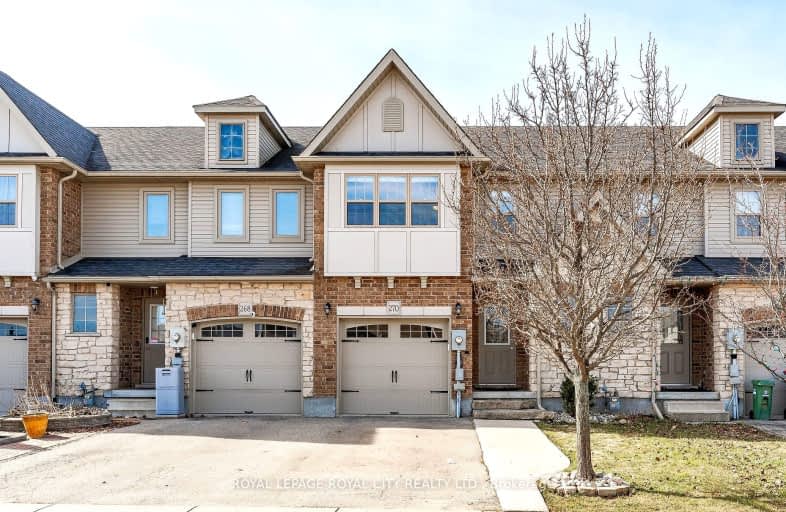Sold on Aug 10, 2012
Note: Property is not currently for sale or for rent.

-
Type: Att/Row/Twnhouse
-
Style: 2-Storey
-
Lot Size: 20 x 0 Acres
-
Age: 0-5 years
-
Taxes: $2,943 per year
-
Days on Site: 49 Days
-
Added: Dec 21, 2024 (1 month on market)
-
Updated:
-
Last Checked: 2 months ago
-
MLS®#: X11263213
-
Listed By: Planet realty inc
This beautiful 1,481 square foot 4 year old freehold (no condo fees!) townhome with a freshly finished basement has more than enough space for the single professional, young couple or growing family. Upgraded kitchen with stainless steel appliances, backsplash and ceramic flooring. Engineered hardwood laid this year in the spacious living room with recessed lighting and sliding doors to the deck done in 2011 in your fully fenced backyard. Upstairs there's a huge master suite with ensuite privilege to a large 4 piece bathroom complete with enormous soaker tub, 2 more good-sized bedrooms and 2nd floor laundry. The basement has just been finished recently with large rec room with recessed lighting, large storage closet and rough-in for a potential future bathroom. Located in Guelph's popular family-friendly East end and walking distance to schools, parks and walking trails. This one is worth a look, you'll be impressed.
Property Details
Facts for 270 Severn Drive, Guelph
Status
Days on Market: 49
Last Status: Sold
Sold Date: Aug 10, 2012
Closed Date: Aug 27, 2012
Expiry Date: Sep 28, 2012
Sold Price: $291,900
Unavailable Date: Aug 10, 2012
Input Date: Jun 25, 2012
Prior LSC: Sold
Property
Status: Sale
Property Type: Att/Row/Twnhouse
Style: 2-Storey
Age: 0-5
Area: Guelph
Community: Grange Hill East
Assessment Amount: $233,000
Assessment Year: 2012
Inside
Bathrooms: 2
Kitchens: 1
Air Conditioning: Central Air
Fireplace: No
Washrooms: 2
Utilities
Electricity: Yes
Gas: Yes
Cable: Yes
Telephone: Yes
Building
Basement: Full
Heat Type: Forced Air
Heat Source: Gas
Exterior: Brick Front
Exterior: Wood
Elevator: N
UFFI: No
Water Supply: Municipal
Special Designation: Unknown
Parking
Driveway: Other
Garage Spaces: 1
Garage Type: Attached
Total Parking Spaces: 1
Fees
Tax Year: 2012
Tax Legal Description: Plan 61M144 Pt Blk 110 RP 61R10867 parts 51 and 52
Taxes: $2,943
Land
Cross Street: Eastview
Municipality District: Guelph
Pool: None
Sewer: Sewers
Lot Frontage: 20 Acres
Acres: < .50
Zoning: R.2
Easements Restrictions: Right Of Way
Rooms
Room details for 270 Severn Drive, Guelph
| Type | Dimensions | Description |
|---|---|---|
| Living Main | 3.35 x 5.91 | |
| Kitchen Main | 2.28 x 3.53 | |
| Prim Bdrm 2nd | 4.80 x 5.51 | |
| Bathroom Main | - | |
| Bathroom 2nd | - | |
| Dining Main | 2.28 x 2.46 | |
| Other Bsmt | 4.59 x 5.63 | |
| Br 2nd | 2.89 x 3.04 | |
| Br 2nd | 2.94 x 4.26 |
| XXXXXXXX | XXX XX, XXXX |
XXXXXX XXX XXXX |
$XXX,XXX |
| XXXXXXXX XXXXXX | XXX XX, XXXX | $819,999 XXX XXXX |

Brant Avenue Public School
Elementary: PublicOttawa Crescent Public School
Elementary: PublicWilliam C. Winegard Public School
Elementary: PublicSt John Catholic School
Elementary: CatholicKen Danby Public School
Elementary: PublicHoly Trinity Catholic School
Elementary: CatholicSt John Bosco Catholic School
Secondary: CatholicOur Lady of Lourdes Catholic School
Secondary: CatholicSt James Catholic School
Secondary: CatholicGuelph Collegiate and Vocational Institute
Secondary: PublicCentennial Collegiate and Vocational Institute
Secondary: PublicJohn F Ross Collegiate and Vocational Institute
Secondary: Public