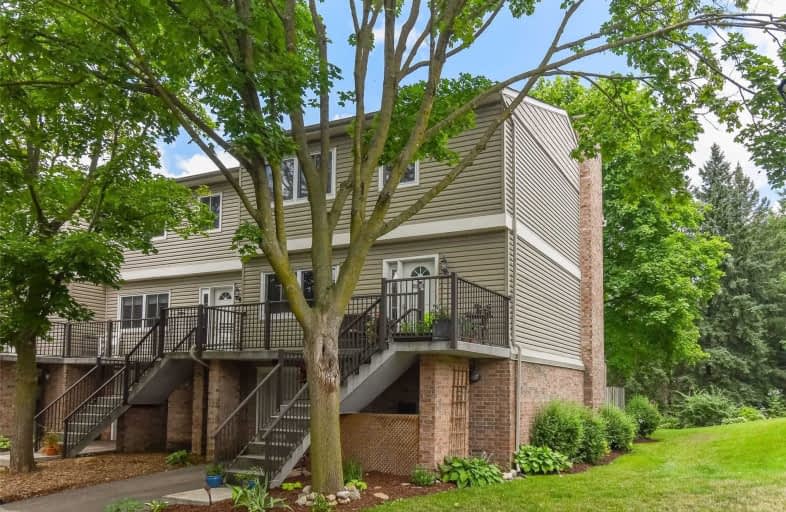Somewhat Walkable
- Some errands can be accomplished on foot.
Some Transit
- Most errands require a car.
Bikeable
- Some errands can be accomplished on bike.

Priory Park Public School
Elementary: PublicÉÉC Saint-René-Goupil
Elementary: CatholicCentral Public School
Elementary: PublicSt Joseph Catholic School
Elementary: CatholicPaisley Road Public School
Elementary: PublicJohn McCrae Public School
Elementary: PublicSt John Bosco Catholic School
Secondary: CatholicCollege Heights Secondary School
Secondary: PublicOur Lady of Lourdes Catholic School
Secondary: CatholicGuelph Collegiate and Vocational Institute
Secondary: PublicCentennial Collegiate and Vocational Institute
Secondary: PublicJohn F Ross Collegiate and Vocational Institute
Secondary: Public-
Water Street Park
Guelph ON 0.24km -
Silvercreek Park
Guelph ON 0.6km -
Waterloo Avenue Park
1.48km
-
TD Canada Trust ATM
496 Edinburgh Rd S, Guelph ON N1G 4Z1 2.04km -
CIBC Cash Dispenser
109 Silvercreek Pky N, Guelph ON N1H 6S4 2.14km -
Scotiabank
110 Silvercreek Pky N, Guelph ON N1H 7B4 2.19km
For Sale
More about this building
View 295 Water Street, Guelph- 3 bath
- 3 bed
- 1000 sqft
307-65 SILVERCREEK Parkway North, Guelph, Ontario • N1H 7R9 • Junction/Onward Willow

