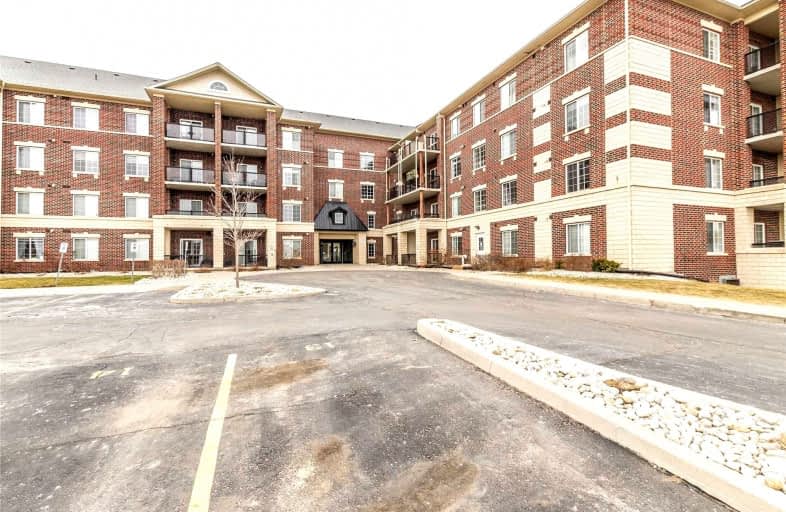Car-Dependent
- Almost all errands require a car.
18
/100
Some Transit
- Most errands require a car.
33
/100
Somewhat Bikeable
- Most errands require a car.
35
/100

Ottawa Crescent Public School
Elementary: Public
2.44 km
John Galt Public School
Elementary: Public
2.78 km
William C. Winegard Public School
Elementary: Public
1.05 km
St John Catholic School
Elementary: Catholic
1.96 km
Ken Danby Public School
Elementary: Public
0.42 km
Holy Trinity Catholic School
Elementary: Catholic
0.52 km
St John Bosco Catholic School
Secondary: Catholic
4.27 km
Our Lady of Lourdes Catholic School
Secondary: Catholic
4.92 km
St James Catholic School
Secondary: Catholic
1.97 km
Guelph Collegiate and Vocational Institute
Secondary: Public
4.75 km
Centennial Collegiate and Vocational Institute
Secondary: Public
6.19 km
John F Ross Collegiate and Vocational Institute
Secondary: Public
2.65 km
-
O’Connor Lane Park
Guelph ON 0.55km -
Morningcrest Park
Guelph ON 1.03km -
John F Ross Playground
Stephenson Rd (Eramosa Road), Guelph ON 2.7km
-
RBC Royal Bank
435 Woodlawn Rd W, Guelph ON N1K 1E9 7.93km -
RBC Royal Bank
987 Gordon St (at Kortright Rd W), Guelph ON N1G 4W3 5.78km -
TD Bank Financial Group
496 Edinburgh Rd S (at Stone Road), Guelph ON N1G 4Z1 5.99km
For Sale
1 Bedrooms
More about this building
View 308 Watson Parkway North, Guelph