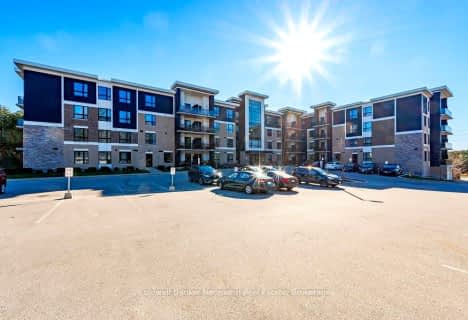Sold on Jan 25, 2017
Note: Property is not currently for sale or for rent.

-
Type: Link
-
Style: 2-Storey
-
Size: 1200 sqft
-
Pets: Restrict
-
Age: 6-15 years
-
Taxes: $3,140 per year
-
Maintenance Fees: 179 /mo
-
Days on Site: 7 Days
-
Added: Dec 19, 2024 (1 week on market)
-
Updated:
-
Last Checked: 3 months ago
-
MLS®#: X11246670
-
Listed By: Red brick real estate brokerage ltd
Prime South End location perfect for first time buyers looking to get into the market or investors. Close to all amenities and the U of Guelph with direct bus route. Finished top to bottom with 3 + 1 bedrooms, 3 baths and a fully finished basement. Low monthly condo fees. Open House Sat Jan 21 and Sun Jan 22 130 - 3 pm. or call to book your personal viewing.
Property Details
Facts for 32 REVELL Drive, Guelph
Status
Days on Market: 7
Last Status: Sold
Sold Date: Jan 25, 2017
Closed Date: May 01, 2017
Expiry Date: Feb 20, 2017
Sold Price: $425,100
Unavailable Date: Jan 25, 2017
Input Date: Jan 18, 2017
Prior LSC: Sold
Property
Status: Sale
Property Type: Link
Style: 2-Storey
Size (sq ft): 1200
Age: 6-15
Area: Guelph
Community: Hanlon Industrial
Availability Date: 60-89Days
Assessment Amount: $221,500
Assessment Year: 2013
Inside
Bedrooms: 3
Bedrooms Plus: 1
Bathrooms: 3
Kitchens: 1
Rooms: 7
Patio Terrace: None
Unit Exposure: East
Air Conditioning: Central Air
Fireplace: No
Laundry: Ensuite
Ensuite Laundry: Yes
Washrooms: 3
Building
Stories: Cal
Basement: Finished
Basement 2: Full
Heat Type: Forced Air
Heat Source: Gas
Exterior: Vinyl Siding
Exterior: Wood
Elevator: N
UFFI: No
Green Verification Status: N
Special Designation: Unknown
Parking
Garage Type: Attached
Parking Features: Private
Covered Parking Spaces: 1
Total Parking Spaces: 2
Garage: 1
Locker
Locker: None
Fees
Tax Year: 2016
Building Insurance Included: Yes
Common Elements Included: Yes
Taxes: $3,140
Land
Cross Street: Vaughan/Heritage
Municipality District: Guelph
Zoning: R3A-36
Condo
Condo Registry Office: Unkn
Property Management: Inspirah Properties
Rooms
Room details for 32 REVELL Drive, Guelph
| Type | Dimensions | Description |
|---|---|---|
| Other Main | 3.65 x 5.23 | |
| Kitchen Main | 2.99 x 3.17 | |
| Prim Bdrm 2nd | 3.45 x 4.16 | |
| Bathroom Bsmt | - | |
| Bathroom Main | - | |
| Bathroom 2nd | - | |
| Br 2nd | 3.73 x 2.54 | |
| Br 2nd | 2.54 x 3.40 | |
| Br Bsmt | 3.30 x 5.00 | |
| Other Bsmt | 2.43 x 3.30 |
| XXXXXXXX | XXX XX, XXXX |
XXXX XXX XXXX |
$XXX,XXX |
| XXX XX, XXXX |
XXXXXX XXX XXXX |
$XXX,XXX | |
| XXXXXXXX | XXX XX, XXXX |
XXXX XXX XXXX |
$XXX,XXX |
| XXX XX, XXXX |
XXXXXX XXX XXXX |
$XXX,XXX | |
| XXXXXXXX | XXX XX, XXXX |
XXXX XXX XXXX |
$XXX,XXX |
| XXX XX, XXXX |
XXXXXX XXX XXXX |
$XXX,XXX |
| XXXXXXXX XXXX | XXX XX, XXXX | $425,100 XXX XXXX |
| XXXXXXXX XXXXXX | XXX XX, XXXX | $399,900 XXX XXXX |
| XXXXXXXX XXXX | XXX XX, XXXX | $560,000 XXX XXXX |
| XXXXXXXX XXXXXX | XXX XX, XXXX | $539,900 XXX XXXX |
| XXXXXXXX XXXX | XXX XX, XXXX | $560,000 XXX XXXX |
| XXXXXXXX XXXXXX | XXX XX, XXXX | $539,900 XXX XXXX |

St Paul Catholic School
Elementary: CatholicEcole Arbour Vista Public School
Elementary: PublicRickson Ridge Public School
Elementary: PublicSir Isaac Brock Public School
Elementary: PublicSt Ignatius of Loyola Catholic School
Elementary: CatholicWestminster Woods Public School
Elementary: PublicDay School -Wellington Centre For ContEd
Secondary: PublicSt John Bosco Catholic School
Secondary: CatholicCollege Heights Secondary School
Secondary: PublicBishop Macdonell Catholic Secondary School
Secondary: CatholicSt James Catholic School
Secondary: CatholicCentennial Collegiate and Vocational Institute
Secondary: Public- 1 bath
- 3 bed
- 800 sqft

