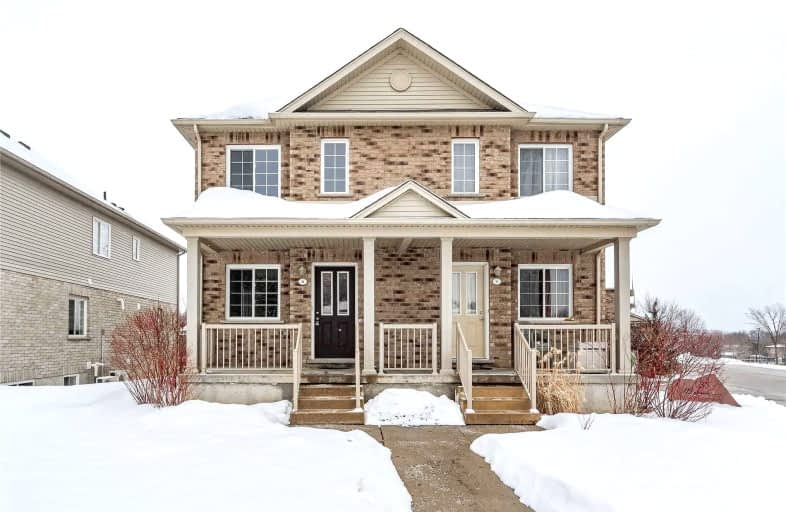Car-Dependent
- Almost all errands require a car.
13
/100
Some Transit
- Most errands require a car.
36
/100
Somewhat Bikeable
- Most errands require a car.
42
/100

Ottawa Crescent Public School
Elementary: Public
0.95 km
John Galt Public School
Elementary: Public
1.32 km
William C. Winegard Public School
Elementary: Public
0.95 km
St John Catholic School
Elementary: Catholic
0.64 km
Ken Danby Public School
Elementary: Public
1.08 km
Holy Trinity Catholic School
Elementary: Catholic
0.99 km
St John Bosco Catholic School
Secondary: Catholic
2.89 km
Our Lady of Lourdes Catholic School
Secondary: Catholic
3.42 km
St James Catholic School
Secondary: Catholic
0.67 km
Guelph Collegiate and Vocational Institute
Secondary: Public
3.31 km
Centennial Collegiate and Vocational Institute
Secondary: Public
5.02 km
John F Ross Collegiate and Vocational Institute
Secondary: Public
1.16 km
-
O’Connor Lane Park
Guelph ON 1.09km -
Severn Drive Park
Guelph ON 1.7km -
Morningcrest Park
Guelph ON 1.81km
-
TD Bank Financial Group
350 Eramosa Rd (Stevenson), Guelph ON N1E 2M9 1.42km -
Localcoin Bitcoin ATM - Victoria Variety & Vape Shop
483 Speedvale Ave E, Guelph ON N1E 6J2 1.5km -
Scotiabank
83 Wyndham St N (Douglas St), Guelph ON N1H 4E9 2.49km
For Sale
3 Bedrooms
More about this building
View 35 Mountford Drive, Guelph